(Printer-friendly PDF version | 1.8 MB)
(Large Print PDF version | 2.1 MB)
A Planning Guide for
Making Temporary Events Accessible
to People with Disabilities
.png)
2015
Table of Contents
Introduction.
CHAPTER One – Disability Awareness and Nondiscrimination.
OVERVIEW OF THE AMERICANS WITH DISABILITIES ACT (ADA)
Definition of Disability under the ADA.
Structure of the ADA.
OTHER ACCESSIBILITY LAWS AND CODES.
CHAPTER Two – Planning.
SITE SELECTION.
GET STARTED EARLY.
Modifications to a Site—Removing Barriers.
Communication Access.
Vendors.
Preparing Staff and Volunteers.
Accessible Performance Areas.
PUBLICITY OF THE EVENT.
CHAPTER Three – Getting to the Event Site.
GENERAL CONSIDERATIONS.
Signage.
Curb Ramps.
Sidewalks.
Barricades.
PARKING.
DROP-OFF AREAS.
CHAPTER Four – Participating in the Event
GETTING AROUND.
Space Requirements for Wheelchairs.
Accessible Route.
Entrances.
Ground and Floor Surfaces.
Temporary Ramps & Lifts.
Elevators.
Doors.
Eliminating Hazardous Protruding and Overhanging Objects.
Tents, Tarps, and Similar Temporary Structures.
Information and Ticketing.
Signage.
TAKING PART IN EVENT.
Exhibits and Displays.
Participating in Activities.
Assembly Areas.
Eliminating Communications Barriers.
Games and Amusement Rides.
Concessions.
CHAPTER Five – Service and Support Facilities.
TOILET FACILITIES.
AVAILABILITY OF DRINKING WATER.
SHELTER.
CHAPTER Six – Resources.
ADA NATIONAL NETWORK REGIONAL CENTERS.
ASSISTIVE TECHNOLOGY RESOURCES.
FEDERAL AGENCIES.
STATE AGENCIES.
CENTERS FOR INDEPENDENT LIVING.
|
Introduction
Street festivals, craft fairs, music events, sporting events and home shows are but a few of the many temporary events that take place every day in communities both large and small throughout the nation. Temporary events celebrate and support a “sense of community” and must encourage participation by all people.
This guide provides information to assist planners, managers, operators and building owners in making temporary events accessible to people with disabilities.
This guide acquaints the reader with:
- The value of making temporary events accessible.
- An overview of the law.
- Planning strategies to help prevent discrimination.
- Typical barriers encountered by people with disabilities and solutions for removal.
- Methods of locating and coordinating available resources to achieve accessibility.
This guide addresses most questions about how to host an accessible temporary event. However, if you have additional questions, please call your regional ADA Center for more information at 1-800-949-4232.
The Americans with Disabilities Act (ADA) is part of our larger civil rights tradition which recognizes and celebrates diversity and strives to include all members of our society.
It is in this spirit that accessibility should be embraced.
CHAPTER One – Disability Awareness and Nondiscrimination
People with disabilities have the same hopes and dreams as people without disabilities. They want to access their communities and attend events with their friends and families. It is estimated that more than 21 percent of Americans aged 15 and over and 50 percent of Americans 65 years and older presently have some type of disability (Census, 2010).
At some point in their lifetime, 70 percent of all Americans will have either a temporary or permanent disability.
Not until the passage of the Americans with Disabilities Act (ADA) in 1990 did people with disabilities make a significant step toward being able to move and function as freely in society as people without disabilities.
OVERVIEW OF THE AMERICANS WITH DISABILITIES ACT (ADA)
The ADA is a federal civil rights law that prohibits discrimination against people with disabilities in the areas of employment, transportation, access to private and state and local government sites and telecommunications. Much of the ADA’s spirit and language comes from earlier nondiscrimination legislation regarding race, color, sex, national origin, age and religion.
Definition of Disability under the ADA
The ADA defines a person with a disability as:
- A person who has a physical or mental impairment that substantially limits one or more major life activities. Examples of major life activities include caring for one’s self, performing manual tasks, walking, seeing, hearing, speaking, learning, and working,
- A person with a record of an impairment even if he or she does not currently have a disability and,
- A person who does not have a disability, but is regarded by others as having a disability. An example may be a person who has severe facial scarring.
Types of Disabilities
There are hundreds of different types of disabilities. While one person may have multiple disabilities, another may have a single disability with symptoms that fluctuate. There are some disabilities that are less obvious, such as diseases of the heart or lungs, neurological diseases, or arthritis that may reduce physical stamina, decrease coordination or cause pain.
Temporary conditions that cause disability for a short time — such as broken bones, illness, trauma or surgery — are not considered disabilities as defined under the ADA unless they are expected to continue over a long period of time.
Most architectural design standards are based on the needs of people defined by one of the following four general categories:
1. Mobility Disabilities
- Wheelchair Users - Some people with severe mobility disabilities use power-driven or manually operated wheelchairs or a three- and four-wheeled cart or scooter to maneuver through their environment. People who use wheelchairs encounter some of the most obvious access problems, including maneuvering through narrow spaces, going up or down steep paths, moving over rough or uneven surfaces, making use of toilet and bathing facilities, reaching and seeing items placed at conventional heights, and negotiating steps or abrupt changes in level.
- Ambulatory Mobility Disabilities - This category includes people who walk with difficulty or who have a disability that affects gait or balance. People who use crutches, canes, walkers, braces, or artificial limbs to assist them in walking are also included in this category. Activities that may be difficult for people with mobility disabilities include walking, climbing steps or slopes, standing for extended periods of time, reaching and fine finger manipulation. Both people who use wheelchairs and those who use other types of mobility aids sometimes use service animals for assistance. For example, a specially trained service dog may be used to retrieve items or even pull a wheelchair.
2. Visual Disabilities
This category includes people with partial vision or total vision loss. Some people with a visual disability can distinguish between light and dark, sharply contrasting colors, or large print, but may not be able to read small print, negotiate dimly lit spaces, or tolerate high glare. Many people who are blind generally depend upon their other senses to perceive their environment and communicate with others, though this does not mean their other senses are much more acute. Many use a cane or have a guide animal to facilitate moving about. Some problems experienced by people with visual impairments may include orientation, receiving written or graphic information, using controls that are not adequately labeled, and avoiding hazardous protruding objects which they cannot detect.
3. Hearing Disabilities
People in this category use a variety of methods to compensate for their inability to hear sound. Those with partial hearing may depend on hearing aids or lip reading. Some people who are totally deaf also use speech-reading but must be able to clearly see the face of the individual speaking. Others use a standard means of communication called American Sign Language. People can learn sign language to become qualified interpreters. Some people with hearing disabilities may use service animals to alert them to sounds. Problems for people with hearing impairments include communicating with many hearing people and using equipment that is exclusively auditory, such as telephones and fire alarms. Lack of sign language interpreters and inadequately trained interpreters also can be a problem.
4. Cognitive Disabilities and Other Hidden Disabilities
There are many other disabling conditions which are not apparent from an individual’s outward appearance. These usually involve cognitive and/or learning abilities and may affect understanding, communication, or behavior. People with these types of disabilities may have difficulty navigating facilities, particularly where the signage system is unclear or complicated. People who have seizure disorders may be sensitive to environmental features, such as lighting, which can activate seizures.
A hidden condition gaining greater awareness is a condition known as multiple chemical sensitivity. People with this condition experience a physical reaction that generally affects breathing when they come in contact with a chemical or combination of chemicals that may be present in many buildings and consumer products. These can include items such as lawn pesticides and herbicides, room deodorants, printing inks, and even colognes or perfumes. Reactions can range from mild to life threatening.
Structure of the ADA
The ADA is comprised of five sections or “titles” that address discrimination in different areas of society:
- Title I covers private sector employment.
- Title II covers state and local government programs, activities, services, and employment.
- Title III covers private businesses and nonprofit service organizations (public accommodations and commercial facilities).
- Title IV covers telecommunications.
- Title V covers certain miscellaneous legal and procedural aspects of the law.
Titles I, II, and III are the most relevant to someone who is planning a temporary event
Non-Discrimination Requirements
The ADA states that people with disabilities must be able to obtain or enjoy “the same goods, services, facilities, privileges, advantages, or accommodations” that are provided to other members of the public. As such, there are some general requirements in place to ensure equal opportunity for people with disabilities. The business, government agencies, and other public and private organizations and facilities covered by the ADA are referred to as “entities.”
Under the ADA, entities may not:
- Discriminate on the basis of disability in areas of programs, services, or activities.
- Ask unnecessary questions about a person’s disability.
- Deny benefits or services to people with disabilities.
- Impose eligibility requirements that exclude or segregate individuals with disabilities.
- Impose extra charges for people with disabilities to cover costs that are necessary to ensure nondiscriminatory treatment, such as removing barriers or providing qualified interpreters.
Modifying Policies and Procedures
Event organizers may need to modify their policies and procedures to make sure they do not discriminate against persons with disabilities. For example, food vendors may have to leave their booths briefly to assist someone with limited hand dexterity in reaching their money.
Organizers also may need to modify their policies regarding service animals. A service animal is a dog (or, in some cases, a miniature horse) that assists a person with a disability in performing one or more tasks related to their disability. Many temporary events have a “no pets” policy. However, a service animal is not a pet and must be allowed into any part of the event that its handler is allowed to attend. Event staff may only ask two questions of a service animal handler: 1) is this a service animal that is needed for the person’s disability?; and 2) what task(s) is the animal trained to perform? Service animals must be housebroken and under the control of their handler at all times.
Effective Communication
Event organizers must provide auxiliary aids and services where necessary to ensure effective communication.
“Effective Communication” means that whatever is written or spoken must be as clear and understandable to people with disabilities as it is for people who do not have disabilities.
Some examples of auxiliary aids and services are: large print material, Braille material, assistive listening systems, qualified sign language interpreters, telecommunication devices for the deaf (TDD, also called TTY for teletypewriter), open/closed captioning, handwritten notes, and audio tapes.
Remember that the person with a disability is the best person to ask what type of service or aid will be most effective for them.
Accessible Design
The ADA requires all buildings and facilities that are open to the public to be accessible. This includes temporary structures that are extensively used by or are essential for the public use at an event.
The Standards do not provide direct solutions to all of the various barriers that may be encountered at a temporary event, but instead give basic guidelines for resolving most problems. The design recommendations and solutions presented in this guide are based on the 2010 ADA Standards.
OTHER ACCESSIBILITY LAWS AND CODES
This publication primarily focuses on accessibility under the ADA, but other disability legislation also could potentially affect temporary events.
The Architectural Barriers Act (1968) - This Act stipulates that most buildings, other than privately-owned residential facilities, constructed by, on behalf of, or leased by the United States, or buildings financed in whole or in part by the United States, must be physically accessible for people with disabilities.
Section 504 of the Rehabilitation Act (1973) - Under this Section, no qualified individual with a disability may be discriminated against in any program or activity receiving federal financial assistance.
State and Local Codes – Many states have developed their own building codes for accessibility. Organizers need to know about both federal law and state/local codes that may apply to their events.
CHAPTER Two – Planning
People with disabilities must be able to obtain or enjoy the same goods, activities, services, and benefits that are available to other members of the public. At a temporary event participants with disabilities must be able to:
- Obtain information and directions prior to the event.
- Arrive at the site in the same ways as others can (e.g. via private automobile, taxi, public transportation, event shuttles).
- Find and use accessible parking.
- Get from accessible parking to entrances.
- Obtain additional information and directions on site.
- Move around the site as needed.
- Attend performances, participate in activities, and enter exhibits.
- Experience and enjoy activities, even if the participant’s disability affects their ability to communicate.
- Select and purchase items at concessions.
- Use public toilet rooms, telephones, water fountains, shelters, first aid stations, and other common amenities.
Plan Early and Review Often
Planning for accessibility from the beginning improves the chances of creating an event that is enjoyable for all participants. Efforts to provide access after critical decisions have been made, such as selecting a site, may result in “add-on” solutions that may be more costly or less effective than necessary. Organizers should review the entire process of producing the event often to ensure that accessibility is provided and maintained.
Accessibility Coordinator
An effective strategy for managing accessibility efforts is to designate an “accessibility coordinator” to oversee all phases of the event, from planning to completion. This role is especially important for larger events where many diverse elements must be managed.
Resources for Planning
Advisors. Invite participation of individuals with various disabilities early on to help with site selection and other concerns.
For large events, you may want to establish an advisory committee representing a range of disabilities and experience. Since access issues often have an architectural component, include people who also have design experience.
Disability Organizations. Local and national disability groups and organizations are excellent resources for information and advice and can help you find services such as sign language interpreters or renting equipment such as assistive listening systems or portable ramps. For more information on disability groups and organizations, see Chapter 6: “Resources”.
Architectural Accessibility Consultants. Accessibility consultants are a source of advice and information, particularly for solutions to specific architectural barriers. If funds are available, hire a firm or an individual with both accessibility and architectural design experience.
SITE SELECTION
Site selection may have the greatest overall impact on accessibility to an event. Inaccessible architectural features may be among the most difficult barriers to remove.
Many facilities were constructed before the passage of the ADA, and perhaps even before state or local laws required accessibility. Even partially accessible sites can be improved with planning. If more than one site is available, accessibility should be a primary consideration in making the final choice.
The Importance of an Accessible Route
An accessible route is critical to the successful use of a site. A single continuous accessible pedestrian path should be wide, smooth, as level as possible, and without low or overhanging hazards or obstructions. Accessible routes can include ramps but not stairs (see Figure 1).
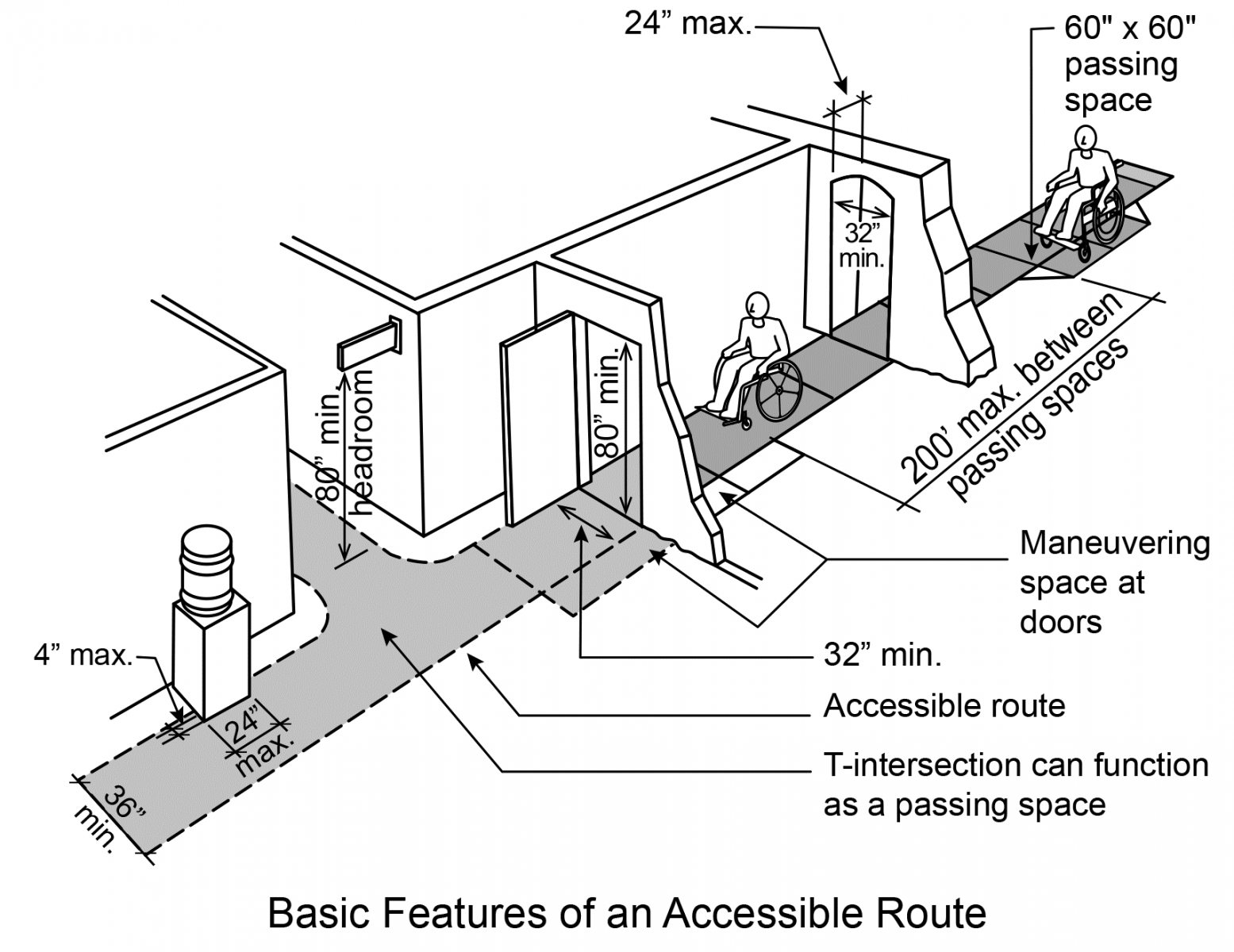
A complete review of the site is necessary to determine if people with disabilities will be able to move around the site, get to facilities, and participate in activities. Walk the site and identify the accessible (or most accessible) routes. People with disabilities should be able to use the same route as everyone else whenever possible, and should not have to travel unusually long distances to reach a destination.
Evaluating the Site
Newer sites usually are more accessible than older ones. Many facility owners and operators may not have the experience or knowledge to determine the level of accessibility on their sites. If they have never received any complaints, they may mistakenly assume that no problems exist. Inspect all areas of the site carefully to make an accurate assessment of its level of accessibility.
Use a Checklist
Assess sites, identify barriers, and determine what kinds of modifications may be needed by using a checklist at the ADA Checklist for Existing Facilities website.
GET STARTED EARLY
Event organizers generally have more direct control over the accessibility of the event’s activities than over the site. If site modifications are required, they may take some time to accomplish, so try to tackle these issues early. Make marketing and promotional materials available in a variety of formats. Design and set up temporary structures such as tents, stages, and portable toilets, with access in mind.
Modifications to a Site—Removing Barriers
There are both financial and legal incentives for owners to remove barriers. As the number of people with disabilities increases, particularly among the expanding population of older Americans, more accessible sites are in demand.
Additionally, facility owners and managers must meet theADA’s legal requirements for access and should have already taken action to remove barriers. All privately-owned businesses that serve as places of public accommodation (such as hotels, restaurants, theaters, museums, auditoriums, convention centers, shopping centers, parks, zoos, or amusement parks) are covered by Title III of the ADA and are expected to remove barriers when it is “readily achievable” —i.e., when it can be carried out without much difficulty or expense.
What is “readily achievable” is based on an entity’s size, financial resources, and the existing site conditions. What might be readily achievable for a large multi-national investment company may be very different from what is readily achievable for a community group sponsoring a one-day craft or antique show.
Ways to remove barriers:
- Install ramps.
- Make curb cuts in sidewalks and at entrances.
- Reposition shelves.
- Rearrange tables, chairs, vending machines, display racks, and other furniture.
- Add raised markings on elevator control buttons.
- Install flashing alarm lights.
- Widen doors\install offset hinges to widen doorways.
- Eliminate a turnstile or provide an alternative accessible path.
- Install accessible door hardware.
- Install grab bars in toilet stalls.
- Rearrange toilet partitions to increase maneuvering space.
- Insulate lavatory pipes under sinks to prevent burns.
- Install a raised toilet seat.
- Install a full-length bathroom mirror.
- Reposition the paper towel dispenser in a bathroom.
- Create designated accessible parking spaces.
- Install an accessible paper cup dispenser at an existing inaccessible water fountain.
- Remove carpeting that makes maneuvering wheelchairs difficult (i.e. high pile, low density carpeting).
Event organizers can remind owners and operators of facilities that modifications needed for a temporary event can help them meet their overall ADA obligations.
Removing Barriers—Title II vs. Title III
Under Title II state or local governments (public entities) must make their programs accessible. Sometimes programs and services can be relocated to accessible sites or services can be delivered in alternate ways, but often architectural modifications must be made to existing facilities when there is no other feasible way to make the program accessible.
In contrast, under Title III places of public accommodation (private businesses and nonprofit service organizations) must remove barriers if it is “readily achievable,” without regard to whether their services can be made accessible through other methods.
(From the Department of Justice Title II Technical Assistance Manual (1993) and Supplements, Item II-5.2000.)
Temporary vs. Permanent Modifications
Entities must make permanent architectural modifications to ensure program access unless this would cause an “undue burden,” i.e., if the modifications would be excessively difficult or expensive. After identifying barriers, organizers can negotiate with the owners/managers of the facility to encourage them to improve access. It may be possible to tie the completion of these changes to a rental contract agreement. A more accessible site may very well give the facility operators a competitive edge over those with less accessible facilities.
When permanent changes to a site cannot be made and the entire event or specific activities of the event cannot be relocated, organizers should consider temporary modifications (see Chapter 4: “Participating in the Event”).
Modifying Policies and Procedures
Sometimes policies or procedures may reduce access as much as physical barriers. However, modifications to policies and procedures, or the addition of services to accommodate people with disabilities, are not required if they would cause a “fundamental alteration” in the essential nature of an event or a specific activity.
Communication Access
People who are blind or have low vision may need aids or services ranging from materials in large print, Braille, or audio format, to staff reading information aloud, describing visual elements (such as images or graphics in a slide show), giving directions, or providing guidance to help locate facilities or activities.
People who are deaf or hard of hearing may need written materials, captioned media, assistive listening devices, or sign language interpreter services.
The type of assistance needed will depend on a number of factors, including the individual’s needs and preferences, as well as the nature of the event or activity. For example, where brief, casual information is exchanged, such as at a booth selling a local artist’s photographs, use of pencil and paper is probably sufficient to communicate with a person who is deaf. However, a sign language interpreter or a real-time captioning display may be needed for the same person to attend a presentation or performance.
Interpreters should be appropriately qualified. Types of interpreters and skill levels vary, and some specialize in certain types of situations, such as interpreting for musical or dramatic performances.
Some communication devices or services should be available “by default” (such as assistive listening devices in a stadium). Other communication services may require more preparations and resources (such as sign language interpreters or real-time captioning services). If advanced registration is required, event organizers may want to provide certain communication services by request. Promotional and registration materials should include contact information and a reasonable deadline for participants to request such services. For other types of events, particularly large, open events where hundreds or thousands of participants can be expected to show up, organizers may actually find it easier to simply provide communication access services rather than deal with the logistics of requests and deadlines. Promotional materials should advertise any aids or services that will be available (for example, “Sign language interpreters will be available for the awards ceremony”).
Vendors
Work with vendors to ensure that people with disabilities will have comparable access to food, drinks, merchandise, or services offered. While concession carts may not be easily modified, vendors should offer additional assistance so people with disabilities can obtain goods and services. For example, a vendor may need to take items from an inaccessible area to an interested individual in order to allow the individual to evaluate and select merchandise or to participate in an activity offered. (For more detail, see Chapter 4: “Participating in the Event.”)
Preparing Staff and Volunteers
All staff and volunteers should have a basic awareness of and sensitivity to disability issues. Make it clear to staff and volunteers that people with disabilities expect to be treated like all other event participants. Advise staff as follows:
- View an individual in terms of the whole person and not just the disability.
- Avoid being anxious or overly protective; people will let you know what they need.
- Some people will need extra time to move, speak, perform a task, or participate in an activity. The behavior of some people with developmental or cognitive disabilities may be unsettling to people unfamiliar with these disabilities. There is no need for fear and, as with others, respect and patience is expected. In other words, provide good customer service to everyone.
Make sure that staff and volunteers know the location or availability of accessible features, such as accessible toilet rooms, TTYs, or ramps.
Accessible Performance Areas
Speakers or performers with disabilities may need modifications to stages or performing areas. High stages are more difficult to make accessible. It is generally not acceptable or safe to carry a person with a disability up steps. If the stage is very high, portable lifts may be rented. Where an existing ramp is steeper than specified in the ADA Standards and cannot be modified, people traversing the ramp should be assisted by several competent trained individuals to prevent falls and mishaps. Presenters with hearing, speech, or vision disabilities usually can help you decide if aids or services are needed to get their message across or interact with the audience.
PUBLICITY OF THE EVENT
Many people with disabilities will assume that temporary events will not be accessible. It is important to include statements about access on all publicity and informational material. Statements affirming your commitment to nondiscrimination and accessibility are important. It also may be necessary to provide information on the location of accessible features, such as accessible parking or toilet facilities, or where to obtain other aids or services, such as materials in accessible formats or assistive listening devices.
Accessibility Symbols
Publicity materials should include appropriate symbols of accessibility to indicate various features, aids, or services (Figure 2).
 The most recognized symbol is that of the individual seated in a wheelchair. However, it should be used appropriately to designate spaces or elements that are designed to be accessible to individuals with mobility disabilities. Other accessibility symbols, such as the International Symbol of Access for Hearing Loss, to indicate the availability of assistive listening devices, or the Symbol for Sign Language Interpretation can be included as appropriate on brochures, handouts, and publicity pieces.
The most recognized symbol is that of the individual seated in a wheelchair. However, it should be used appropriately to designate spaces or elements that are designed to be accessible to individuals with mobility disabilities. Other accessibility symbols, such as the International Symbol of Access for Hearing Loss, to indicate the availability of assistive listening devices, or the Symbol for Sign Language Interpretation can be included as appropriate on brochures, handouts, and publicity pieces.
Publicity Options
Not all people receive information the same way. Print materials are generally usable for the person who can see and read, but some people must rely on hearing, touch, pictograms and images, or other methods of getting information. Use a variety of publicity formats, methods, and media options to ensure that information reaches the widest possible audience.
Local disability groups and organizations can help you publicize accessible activities, programs, or services offered at your event. These groups can be effective in getting the word out to members of the community who may not be reached by traditional media.
Broadcast Media. Television and radio may reach many people with disabilities in ways print media cannot. Broadcast media may be beyond the scope or budget of many events; however, depending upon the nature of the event, there may be opportunities for public service announcements, cable access channels, or donated airtime.
Although radio can be used to communicate to large numbers of people, it is not effective for people with hearing disabilities. Television can be an ideal way to publicize events since it has both audio and visual features. Television announcements that can be heard should be accompanied by on-screen text or captions that can be seen.
Internet-Based Communication. Websites and social media (Facebook, Twitter, etc.) are excellent and cost-effective ways to get the word out about events. Again, care should be taken to ensure that images or audible information is accompanied by text to make it accessible to individuals with hearing or vision disabilities.
Print Media. Flyers, brochures, and newspaper or magazine advertisements should be presented in typefaces that are large, high contrast, and easy to read. This increases legibility for people with limited vision and makes it easier for everyone.
Usable Type for Printed Information
Most temporary events rely heavily on printed information, both as part of the advertising campaign and during the event itself. Make sure to consider the needs of people with disabilities, especially those who have vision or cognitive disabilities, when designing newspaper ads, fliers, programs, schedules, maps, and exhibit descriptions. While the ADA does not specifically address the design of printed materials, the following information can help you design user-friendly printed materials. Note: “Printed material” used here does not include permanent and temporary signs, which are addressed under “Signage” on page37.
Printed materials should have text that is simple and contrasts with the background. When graphics are included, they should be clear and not overprinted onto type.
Tips for content
- Use clear, non-technical English in the active voice.
- Use short sentences, preferably with fewer than 25 words. If possible, keep each sentence to one thought.
- Use bulleted or numbered lists for instructions, usually limited to three or four items per list.
Tips for type design
- Use sans serif (Helvetica, Arial, Calibri and Futura) or simple serif (New Century Schoolbook and Palatino) type faces. Limit the number of typeface varieties to two or three.
- Use bold face type for single-page fliers that are posted, for example, on a bulletin board.
- Use at least 16-point type size when possible. Existing documents may be enlarged on a photocopier if clear images can be produced.
- Use line spacing of one and one-half or double. In typesetter’s language, this means that line spacing should be about 20 percent larger than the type size. For example, if the type size is 14 points, line space should be at least 17 to 18 points.
- Use lower case letters with initial capitals. Do not use all capitals.
- Avoid underlining.
- Justify text on left side only. Type that is justified both left and right hinders legibility because it creates awkward spaces between words.
- If narrow columns of text are used, provide at least an inch of white space between columns.
- Choose text/background color combinations that contrast with each other. Avoid, for example, combinations such as yellow on gray. In dimly lighted spaces, white type on a black background is slightly more legible than black type on a white background. But the type size under these circumstances must be at least 12 points or larger. Dark type on a light background works marginally better than light on dark for large type such as headlines.
- Use opaque, non-glossy colors and materials for the background and the text.
Responding to Accessibility Inquiries
Be prepared to respond to questions regarding accessibility, especially if publicity cannot provide complete details. If the event is large and there are a variety of accessibility issues, it may be best to have a designated, knowledgeable person respond to questions.
The capacity to communicate over the telephone with people who have hearing or speech disabilities is very important. Many people with these types of disabilities use telecommunication devices or methods, including texting, TTYs (small “teletypewriters” that connect to standard telephones and facilitate text-based communication), or Telecommunications Relay Service (TRS), which may be text-based or sign language based (Video Relay Service, or VRS).
Telecommunications Relay Services are provided through the telephone system, and calls are facilitated by “communications assistants” (CAs) who act as go-betweens for the parties. The CA is connected to the individual with a disability, usually either by TTY or web-based technologies (for sign language), and to the other party with standard telephone equipment. The CA simply relays the conversation back and forth. The service is always available, free to use, and does not require businesses or agencies to have any specialized equipment.
CHAPTER Three – Getting to the Event Site
Participants arrive at an event singly, accompanied by friends/family, or in groups. They use personal cars and vans, public buses, taxis, or other modes of transit such as rail. All visitors, including people with disabilities, arrive at the site using these modes of transportation and must be able to move about with safety and ease.
The design and location of accessible parking spaces, transit stops, drop-off areas, and public sidewalks are critical. Additionally, buildings and site amenities that are part of the event experience must be connected to these areas by an accessible route, i.e., a path that is wide, smooth, and as level as possible without hazards or obstructions.
GENERAL CONSIDERATIONS
Permanent changes that conform to the ADA Standards are better than temporary modifications. Depending on unique site conditions and the particular mode of transportation, these modifications may vary significantly. Adequate signage, level changes at curbs, and the condition of traveling surfaces will always be concerns. When considering the extent and nature of the modifications it is important to consider what would be readily achievable for private businesses and nonprofit service organizations or would be part of program access for a state or local government.
Signage
Signage is needed to direct the public to the location of accessible parking spaces, passenger drop-off points and transit stops and accessible entrances and gates. Signs should include the international symbol of accessibility, use easy-to-read typefaces, and be large enough to be read from a distance (see Signage on page 37).
Curb Ramps
Curb ramps, or “cuts,” are used to overcome level changes along streets and parking lots. A curb ramp designed to meet the specifications of the Standards must have slopes no steeper than 1 in 12 (1 inch of rise for every 12 inches of run). They may have flared sides that slope as steeply as 1 in 10 if the flare is not directly in the pedestrian path of travel.
Numerous manufacturers fabricate portable ramps. Some are specially designed to bridge curbs and are appropriate for use at a temporary event. The ramp must be securely attached so it does not move or shift during use (Figure 3). Temporary wood curb ramps also can be fabricated as needed (Figure 4).
.png)
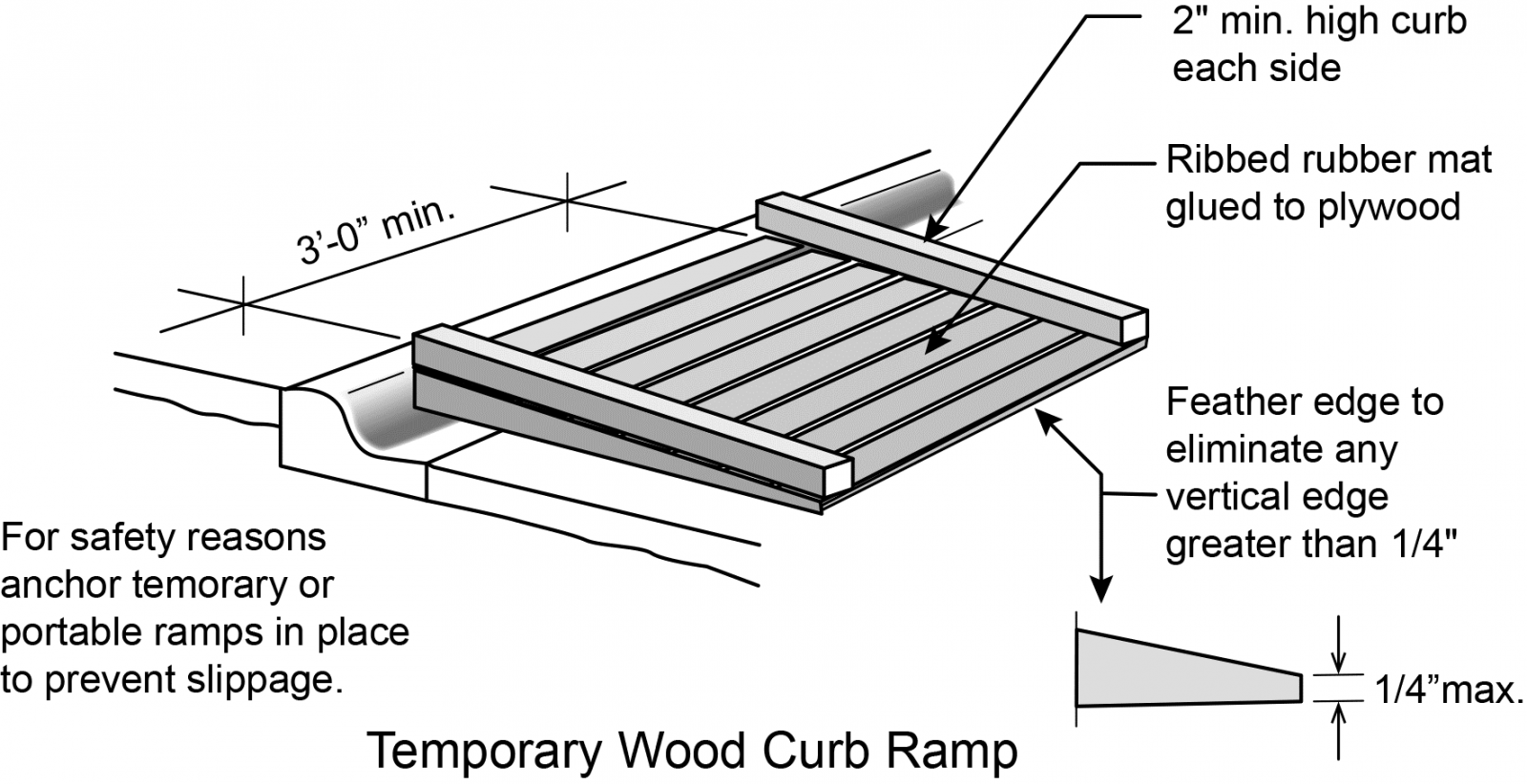
Sidewalks
Pedestrian walks may have several changes of surface material along their length, for example, asphalt to concrete or concrete to brick. This can pose a tripping hazard or an obstacle to someone using a wheelchair. Weathering and tree roots may cause outdoor surfaces to crack or buckle, forming small hazardous drop-offs. All abrupt vertical changes greater than 1/4 inch should be repaired or, where appropriate, have small bevels installed to create gradual transitions (see Figure 20 on page 33).
Barricades
Barricades are frequently used to create temporary access in areas normally reserved for vehicles. Barricades may be used to temporarily define maneuvering space for people using wheelchairs or to protect a portable ramp location. Traffic cones and barrels, sawhorses, or even cinder blocks and wood planks also could be used, provided the barricade looks intentional, is heavy enough to remain stable during inclement weather, and resists vandalism. At least a 32-inch opening in the barricade must remain clear so people using wheelchairs may pass through but vehicles may not.
PARKING
To use parking spaces safely, people with wheelchairs or other mobility aids need more space than is available at typical non-accessible parking spaces. Each accessible parking space must be equipped with a level access aisle to provide adequate space for car doors and van lifts to open and for users to maneuver. To conserve on space, two parking spaces may share one access aisle (Figure 5).
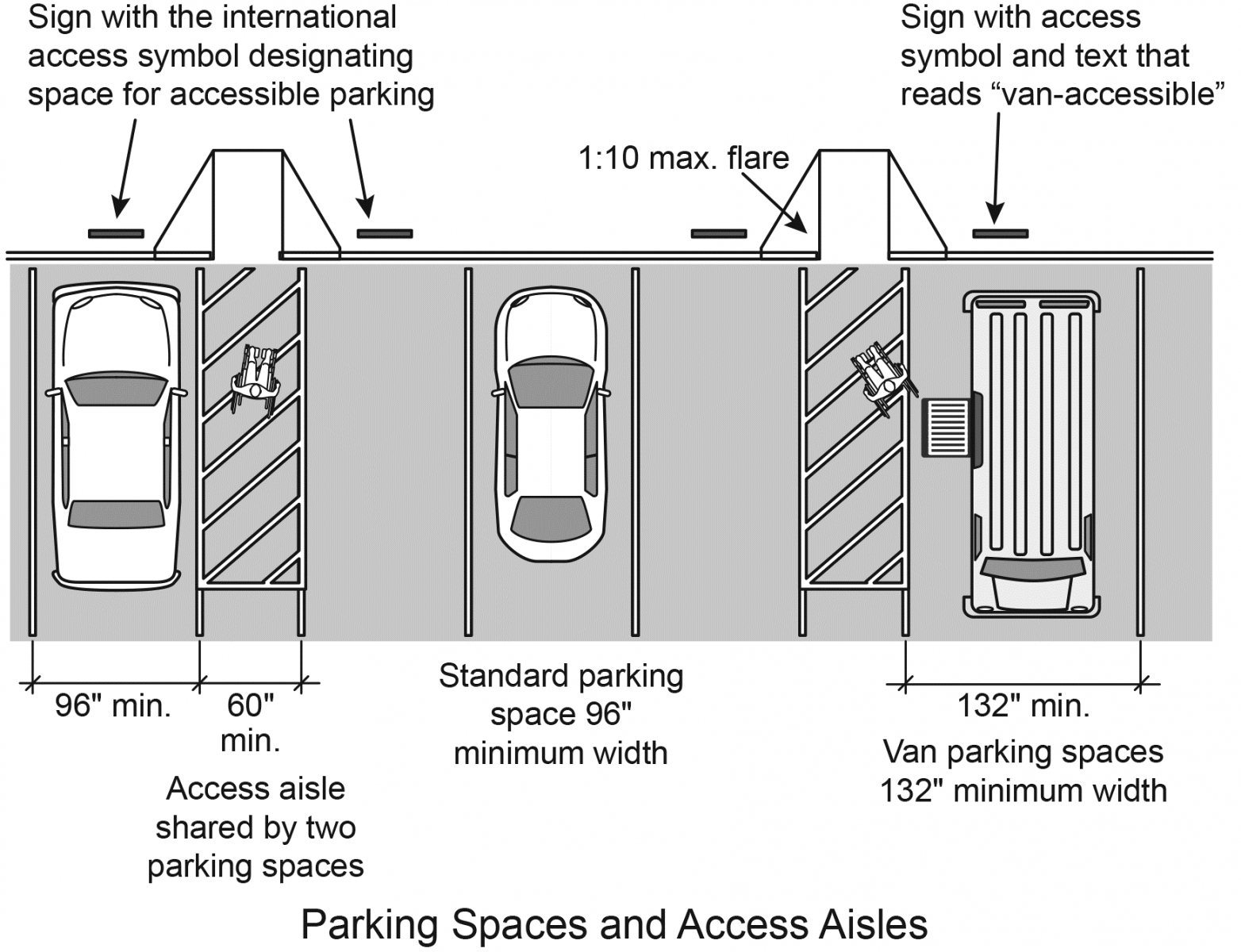
As many states have additional design requirements for accessible parking spaces, it is advisable to check your state and local building codes to ensure that your accessible parking spaces comply with both the ADA and state/local requirements. Accessible parking spaces must be as close as possible to a main event site or building entrance and be connected to that entrance by a smooth, level path without curbs or obstructions, i.e., an accessible route.
Number of Accessible Parking Spaces Required
At a minimum, there should never be fewer accessible parking spaces than specified in the ADA Standards (Table 1). Of these, at least one in every six accessible parking spaces must be “van accessible.” Van spaces, to be usable, must be wider than those designed for cars.
Table 1: Number of Accessible Parking spaces as Specified in the ADA Standards
|
Total parking spots in lot |
Minimum number |
|---|---|
|
1 to 25 |
1 |
|
26 to 50 |
2 |
|
51 to 75 |
3 |
|
76 to 100 |
4 |
|
101 to 150 |
5 |
|
151 to 200 |
6 |
|
201 to 300 |
7 |
|
301 to 400 |
8 |
|
401 to 500 |
9 |
|
501 to 1000 |
2 percent of total |
|
1001 and over |
20 plus 1 for each 100 over 1000 |
*Note that one of every six accessible spaces, or fraction of six, must be van accessible. For example, if eight accessible spaces are required, two of those eight spaces must be van accessible.
Accessible Vans
To provide sufficient room to deploy a lift, van accessible spaces should be at least 132 inches wide. For events catering to a specific audience, the number of accessible spaces may have to increase beyond the minimum if the event is directed toward a population consisting of a large number of people who have mobility disabilities, for example, a function specifically for people who are older.
Location
General: Accessible parking spaces must be level and adjoin an accessible route to entrances. Accessible parking spaces should be placed as close as possible to the accessible entrance served by the parking area to minimize the need for a person with a disability to travel long distances to merely arrive at the entrance.
Ideally, all parking areas should have accessible spaces. However, if one lot is closer to the event entrance, it may be best to locate all accessible spaces in that lot. Covered parking or unloading areas should be available for people with disabilities, who often take longer to get into and out of vehicles.
Parking Garages: Parking garages may be problematic because the vertical clearance at the entrance may be too low to accommodate personal vans equipped with raised roofs, a feature on many accessible vans. As stated in the Standards, vertical clearance for van-accessible parking spaces and the vehicular route to them is 98 inches minimum. Some personal use vans require even greater clearance, thus a vertical dimension greater than 98 inches is recommended. (Figure 6).
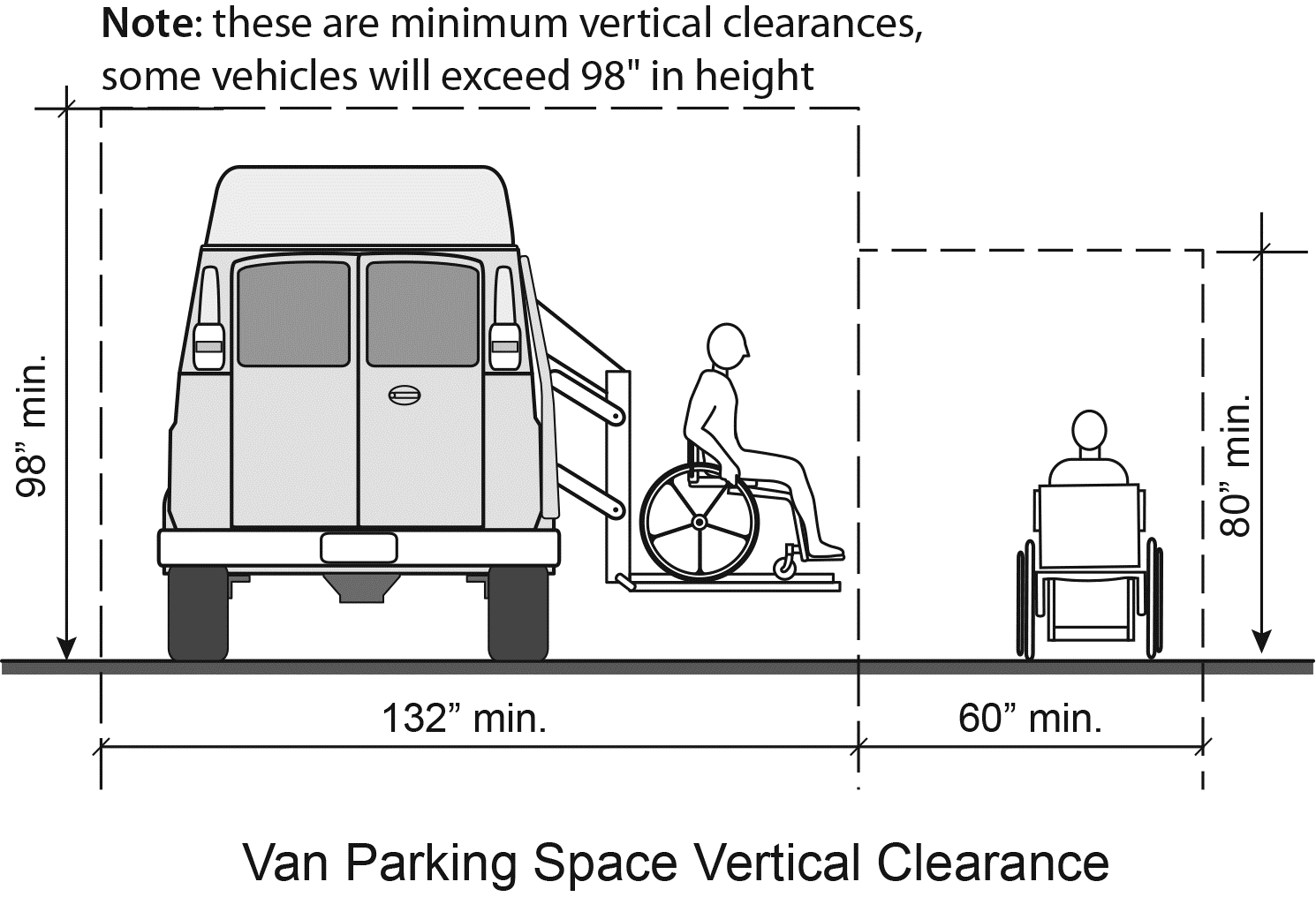
Van-accessible spaces may be provided in alternate locations outside the garage, but as close as possible to an accessible entrance and at no additional inconvenience to the driver/passenger with a disability.
Off-Site Parking: If a significant portion of or all parking is located in areas not adjacent to the event site, accessible routes must be provided to and from accessible parking spaces in these areas. If the accessible route includes walks, streets, or parking facilities not under the control of the event organizer, it may be necessary to make prior arrangements to ensure that accessible spaces and routes to them are available.
Many of the temporary parking and walkway solutions presented in this chapter can also be used in off-site areas. One of the most critical issues is the use of curb ramps for crossing streets and parking lots. It may be possible to request that curb ramps be installed or to use strategically placed portable ramps as needed.
It may be best under these circumstances to create accessible, temporary parking on-site and indicate its availability both on directional signage and in publicity material.
It may also be possible to use accessible vans or buses to shuttle people from outlying parking areas. This may be a large commitment of resources for an event if the use of shuttles is not already being planned for the benefit of other event participants. However, if a shuttle service is planned, the shuttle must be accessible and accessible parking spaces must be available in lots served by the shuttle.
Parking Signage
Each accessible parking space should be clearly marked with a vertical sign displaying the accessibility symbol. Wider spaces for vans should be designated as “van accessible.”
Signs for accessible parking must be positioned in strategic locations along the site if those spaces are not located within the general parking areas. It may be necessary to designate accessible parking along the street when parking lots have severe grades or parking garages have low vertical clearances.
Upgrading Out-of-Date Accessible Parking Spaces
Accessible parking spaces that were built before passage of the ADA may not conform to current standards. The most common problems are insufficient number, narrow access aisles, and spaces that lack or have improperly designed curb ramps.
These problems should be corrected as much as possible to meet the Standards. If permanent changes are not possible or cannot be made in time for an event, temporary solutions should be made.
Access Aisles: Many access aisles are too narrow, i.e., less than 60 inches wide. To solve this you can block off the entire adjacent parking space and add that space to the access aisle, thus increasing the area available in which to maneuver a wheelchair or mobility aid. This also is a good method for providing additional space around an existing curb ramp that projects into access aisles.
Curb Ramps: Many existing curb ramps have slopes that are too steep, have too much surface warp or cross slope, and have insufficient room for a person using a wheelchair to turn out of the ramp onto a level area. These conditions are dangerous and can cause many who use manual wheelchairs to tip and fall.
A few solutions to address problem curb ramps include:
- Adding a temporary ramp at another location even if it is necessary to create a new access aisle. The easiest method is to designate an entire parking space for this purpose because no additional striping of the lot is necessary.
-
Installing edge protection where none exists (Figure 7).
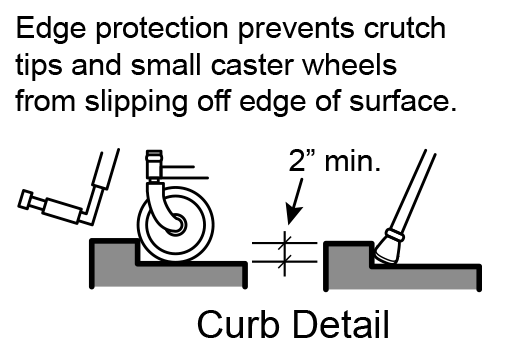
Some people in manual wheelchairs, power wheelchairs, or scooters may be able to use steeper curb ramps (short run ramps) if the slope of the ramp is between 1:8 and 1:10 for a maximum rise of three inches or between 1:10 and 1:12 for a maximum rise of 6 inches. However, longer ramps are dangerous if they have a slope greater than 1:12.
Exposed drop-offs on curb ramps where no side flares are provided are a hazard, especially when crowds are present. Anyone could accidentally travel off the edge of the ramp and twist an ankle due to the abrupt level change. This condition is especially hazardous for people using wheelchairs who could be pitched out of their wheelchairs onto the pavement.
Railroad ties, planters, masonry blocks, and similar large objects set along the edge of an exposed drop-off can provide a warning and a physical barrier. Such objects should project at least two to four inches above the surface of the ramp. The best method to prevent an actual fall is to securely attach a permanent feature such as a return curb or side flare to the exposed edge of the ramp.
Creating Temporary Accessible Parking Spaces
When necessary, temporary accessible spaces can be created in permanent paved lots, dirt lots, or fields.
Existing Parking Lots: Choose spaces that are level, close to an accessible entrance and near existing curb ramps. Mark or block off an existing parking space with cones, barricades, or pavement marking tape to create a new access aisle and use the accessibility symbol to designate the accessible spaces. If no existing curb ramps are available and the new parking spaces border on the sidewalk, place a portable curb ramp in the temporary access aisle to gain access to the sidewalk level (Figure 8).
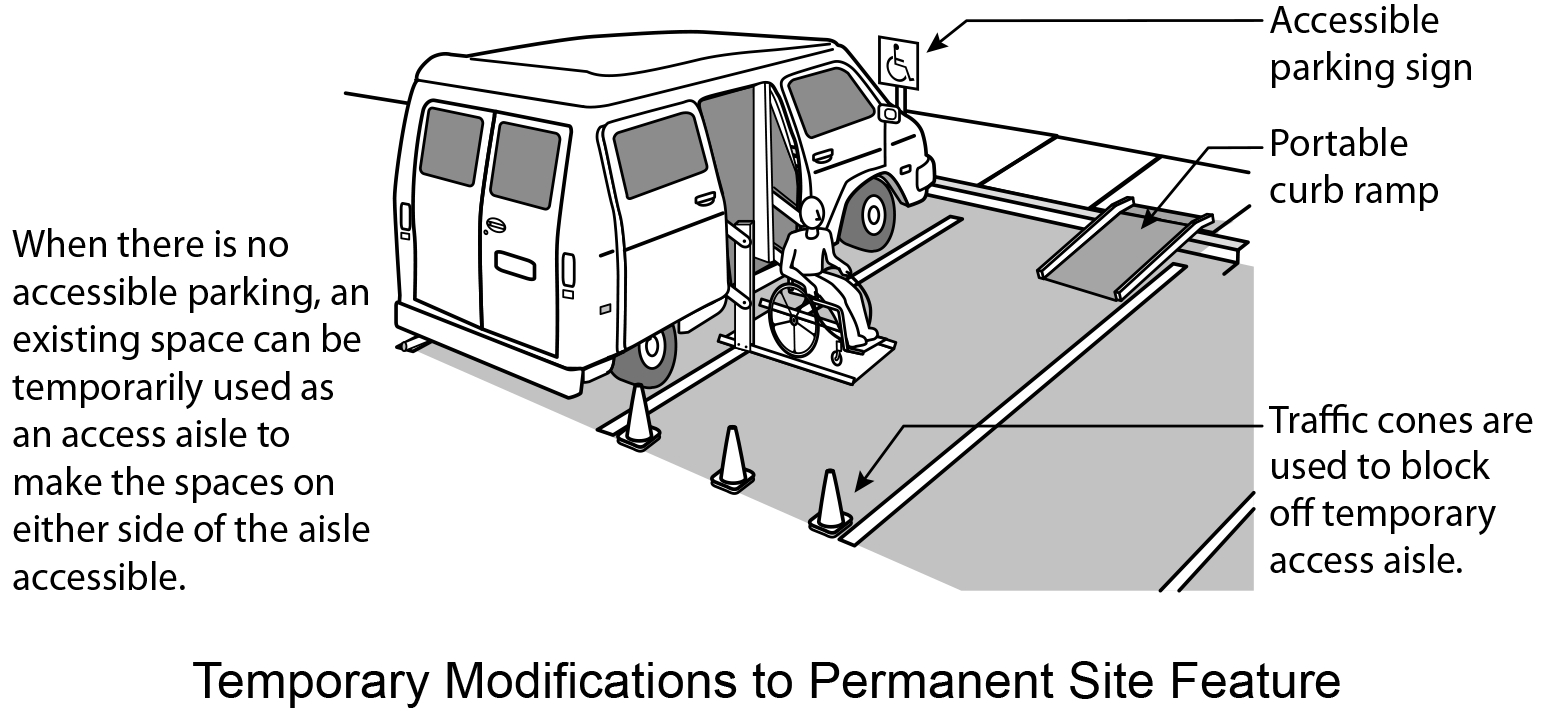
Temporary Parking Lots: Grass fields or dirt lots used as temporary parking areas usually have no marked spaces. Most likely, participants will arrive and be directed to a parking space. Accessible spaces must be created and held in reserve for people with disabilities.
Accessible parking spaces should be located where the surface is firm and stable. Dirt should be hard and compact and grassy areas closely cut to ground level. Loose sand, gravel, and overgrown grassy areas are too difficult to travel across for many people using wheelchairs or those who walk with difficulty. Sites that become slippery or muddy when wet will not be usable by everyone. If it is possible to find a paved lot with an accessible route, locate accessible parking there.
As with all accessible parking, those designated in temporary lots should be level and near accessible entrances. The space should be laid out in accordance with the Standards and identified with the accessibility symbol. Use crowd control fences, traffic cones, and/or similar barricades to set aside accessible parking areas, and designate each space with a sign displaying the accessibility symbol. Create an accessible route from the parking access aisles to the event entrance.
You may need to place plastic or rubber matting over unstable natural surfaces to make them navigable for short distances (see “Natural Surfaces” in Chapter 4).
People using wheelchairs should not have to travel behind parked cars or cross vehicular traffic lanes. If this is unavoidable, the pedestrian route (especially where the route crosses traffic lanes), access aisles, and parking spaces should be clearly defined. Methods and materials to use include chalk or aerosol paint, ropes and stanchions, crowd control fences, and barricades at key points.
DROP-OFF AREAS
Transit Stops
For many people, public buses, subways, and trams are the most convenient means of transportation. For others it is their only means.
If a public transit stop is not located on or near the event site, an accessible route from the transit stop to the site must be created. This route should have curb ramps.
Accessible Routes: A route to a transit stop usually is not accessible because it lacks curb ramps. For public sidewalks, ask the local city or county government to install curb ramps where needed or position portable curb ramps where they can be used safely.
If the alternate route deviates from a more direct inaccessible route, provide directional signage to alert the public of the accessible route to the event.
Passenger Loading Zones
Provide an accessible space or passenger loading zone for shuttles and private vehicles to drop off and pick up participants safely outside the flow of traffic.
An accessible loading zone must have a vertical clearance of at least 114 inches for personal vans with raised roofs, buses, and paratransit vehicles. If there is not sufficient vertical clearance for raised roof vans or buses to pull underneath, you may need to create temporary loading zones in other locations to accommodate these vehicles. The space should be 20 feet long and at least eight feet wide with a five-foot-wide access aisle alongside the pull-up space for the vehicle (Figure 9).
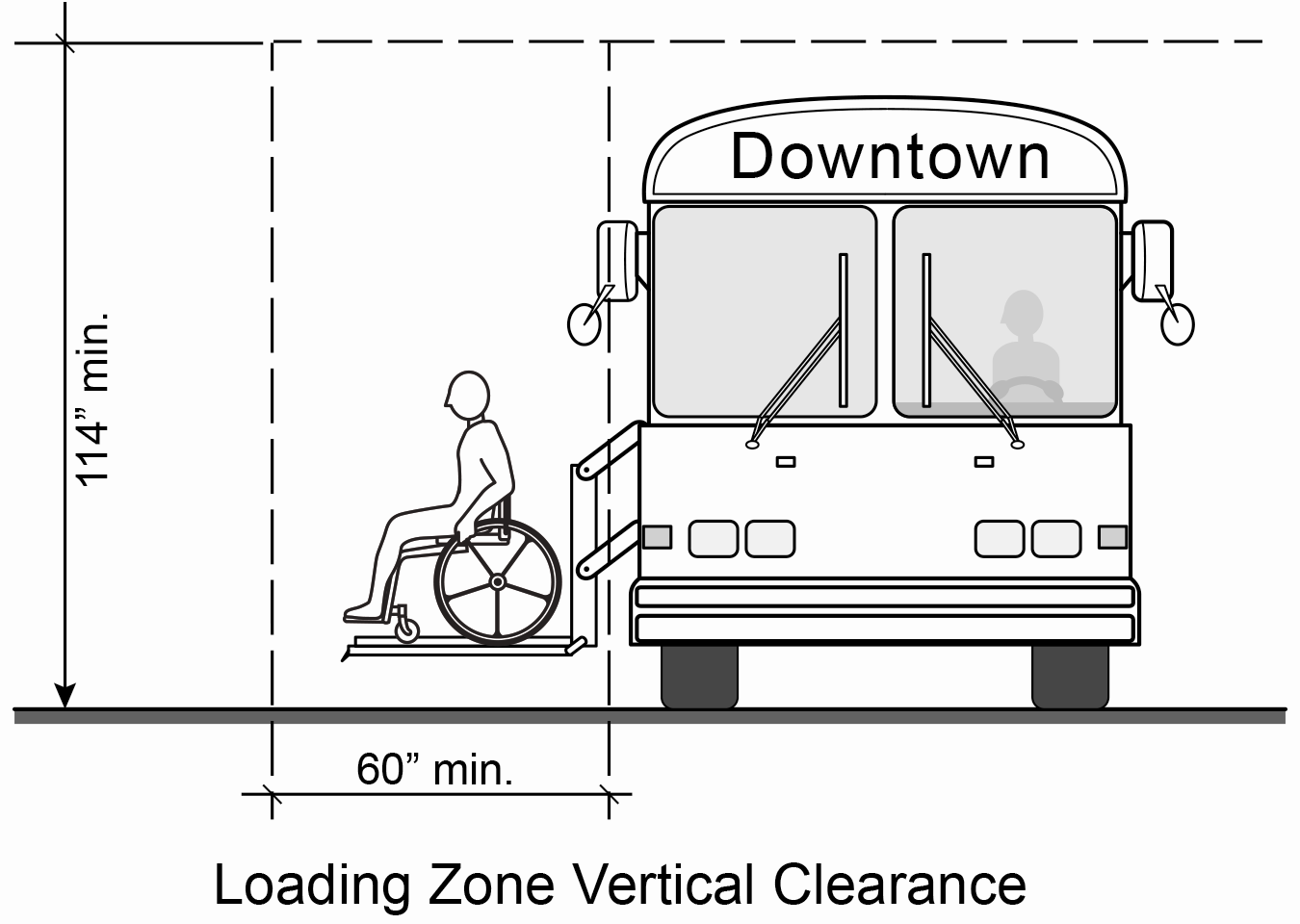
If an existing passenger loading zone lacks curb ramps, block a portion of the area off and use a portable curb ramp.
Temporary Passenger Loading Zones: Temporary passenger loading zones can be created by blocking off areas along streets and driveways or in parking lots. If the temporary passenger loading zone is located away from the event entrance, provide directional signage and an accessible route to the location (Figure 10).
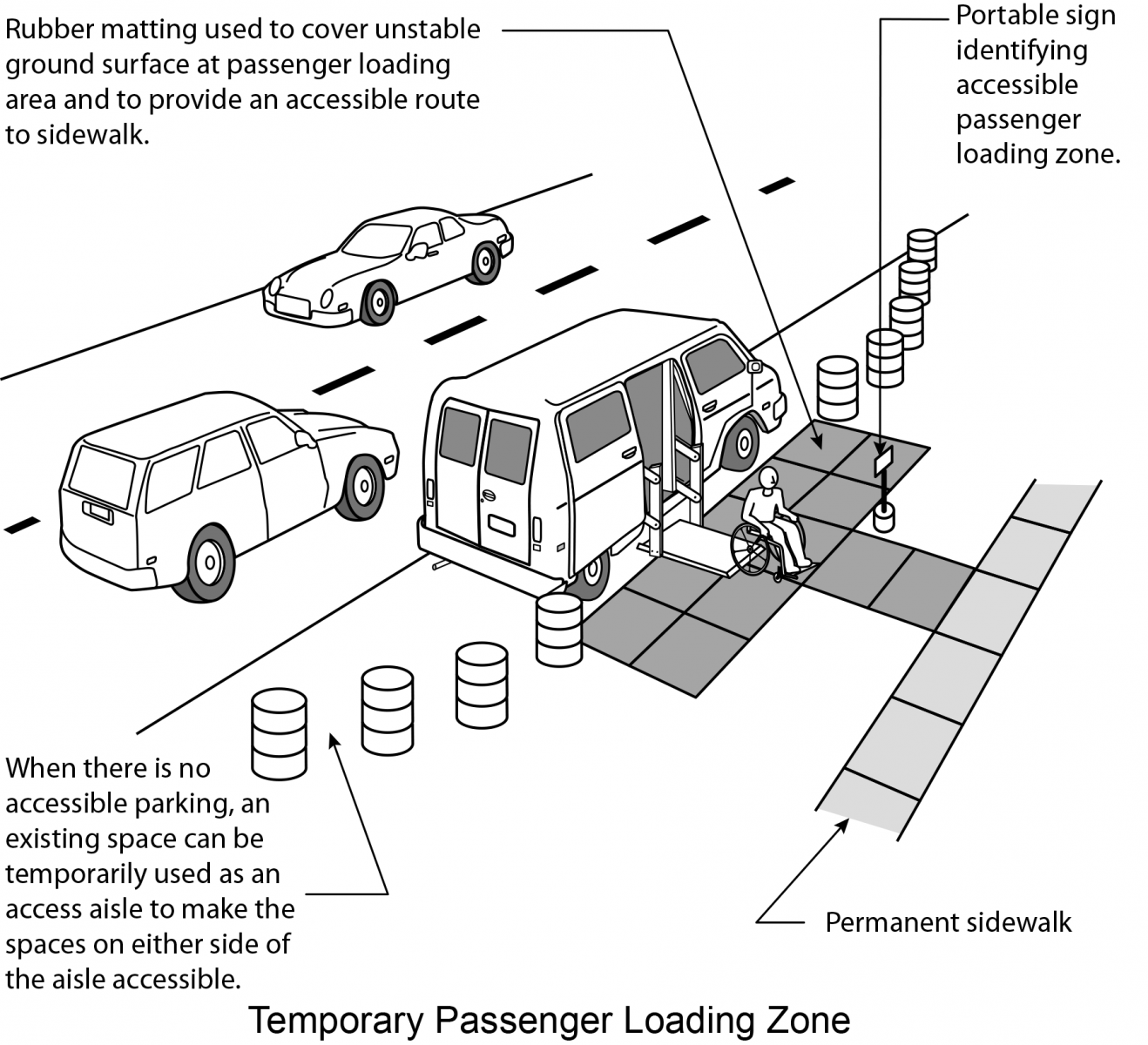
CHAPTER Four – Participating in the Event
All event participants, including those with disabilities, must be able to get around the event site and view or take part in most activities, if not all.
The chapter is divided into two parts:
- “Getting Around at the Event” focuses on the nuts and bolts of creating an accessible facility and emphasizes the importance of the accessible route to people with mobility and sensory disabilities.
- “Taking Part in the Event” focuses on making the core activities of the event accessible, including programs, games, the exhibits, and performance areas.
GETTING AROUND
Space Requirements for Wheelchairs
Accessible routes ensure that people who use mobility aids can successfully navigate through the environment. A space that is a minimum of 30 inches wide by 48 inches long is necessary to park a wheelchair in a stationary position (Figure 11). The space necessary for people using wheelchairs to make a 180-degree turn is a circle with a diameter of 60 inches (Figure 12). Alternatively, a person can make a T-shaped turn, similar to a three-point turn in a car, at the intersection of a hall, between display cases, or where some of the space necessary to perform the turn may be under a counter or table (Figure 13).
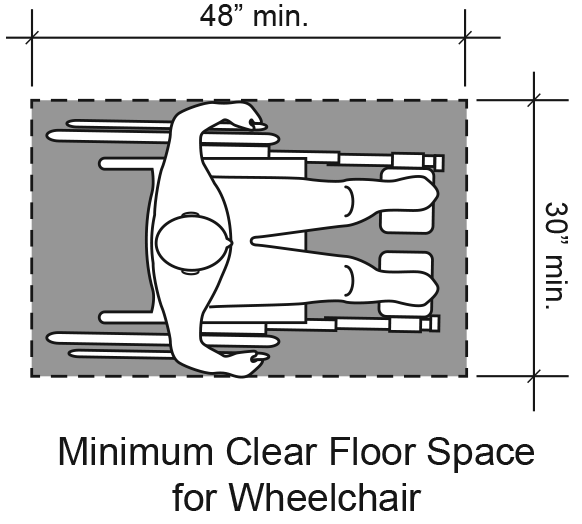
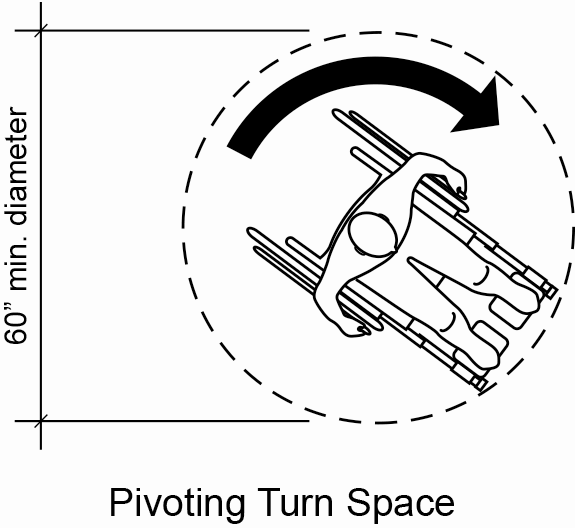
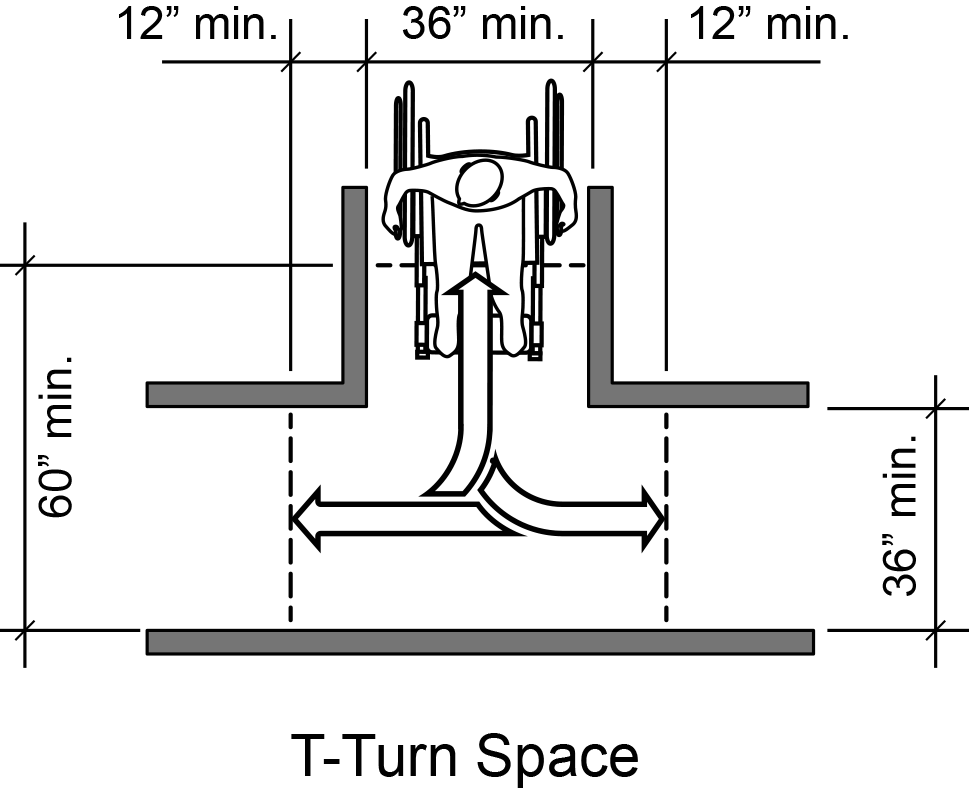
Accessible Route
Individuals who use wheelchairs or walking aids or who walk with difficulty need an accessible route of travel throughout the event site. A successful accessible route connects site arrival points and parking with all exterior and interior event exhibits and activities, including public amenities, such as toilet rooms, water coolers, and telephones (Figure 14).
This single continuous path should:
- Be smooth, but not slippery.
- Be as level and as wide as possible without low or overhanging hazards or obstructions.
- Not require the use of stairs.
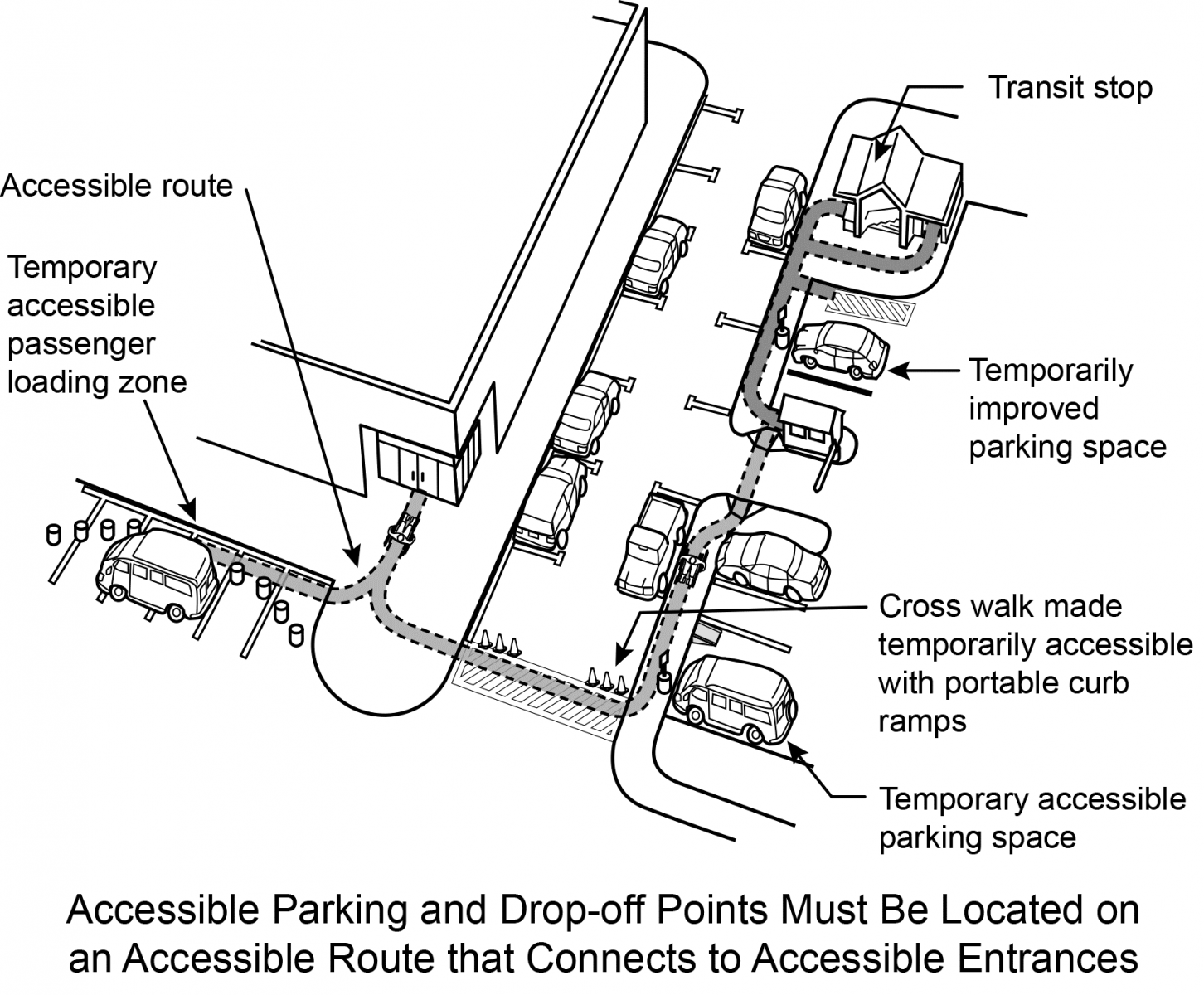
As much as possible, the accessible route should be the same route used by other participants. Modifications to create accessible routes may be temporary or as permanent as resources allow. Once a route has been mapped out, it must be identified with signs if it deviates from paths used by the general public.
An accessible pedestrian route must meet these requirements (see Figure 1 on page 8):
- Be at least 36 inches wide. Exception: at doors or short passageways, where the accessible route may be reduced to 32 inches in width for a maximum distance of 24 inches.
- Have a minimum 60-inch by 60-inch clear space, at least every 200 feet, so two people using wheelchairs may pass.
- Have a minimum of 80 inches vertical clearance or headroom along its entire length.
- Be free of any hazardous, protruding objects.
- Be on stable, firm, slip-resistant and compact surfaces.
- Slope no more than 1:20 unless a ramp with handrails and edge protection is installed. Ramps are limited to a slope of 1:12. All cross slopes are limited to 1:48.
- Have no abrupt vertical changes in floor or ground level unless it is limited to 1/4 inch with vertical changes between 1/4 inch and 1/2 inch permitted only if the change is beveled with a slope of 1:2 or less.
- Level changes greater than 1/2 inch, such as a step, stairway, or full floor level, can be accomplished using a ramp, lift, or elevator.
Entrances
After arriving on the site, participants with disabilities must be able to get to and through entrance gates and building entrances. The accessible route to these entry points must be free of stairs unless a ramp, lift, or elevator is also provided. Ideally, people with disabilities should use the same entrance as other visitors; modifications may be needed to accomplish this. An inaccessible entrance can be made accessible by installing a portable ramp or lift (Figure 15).
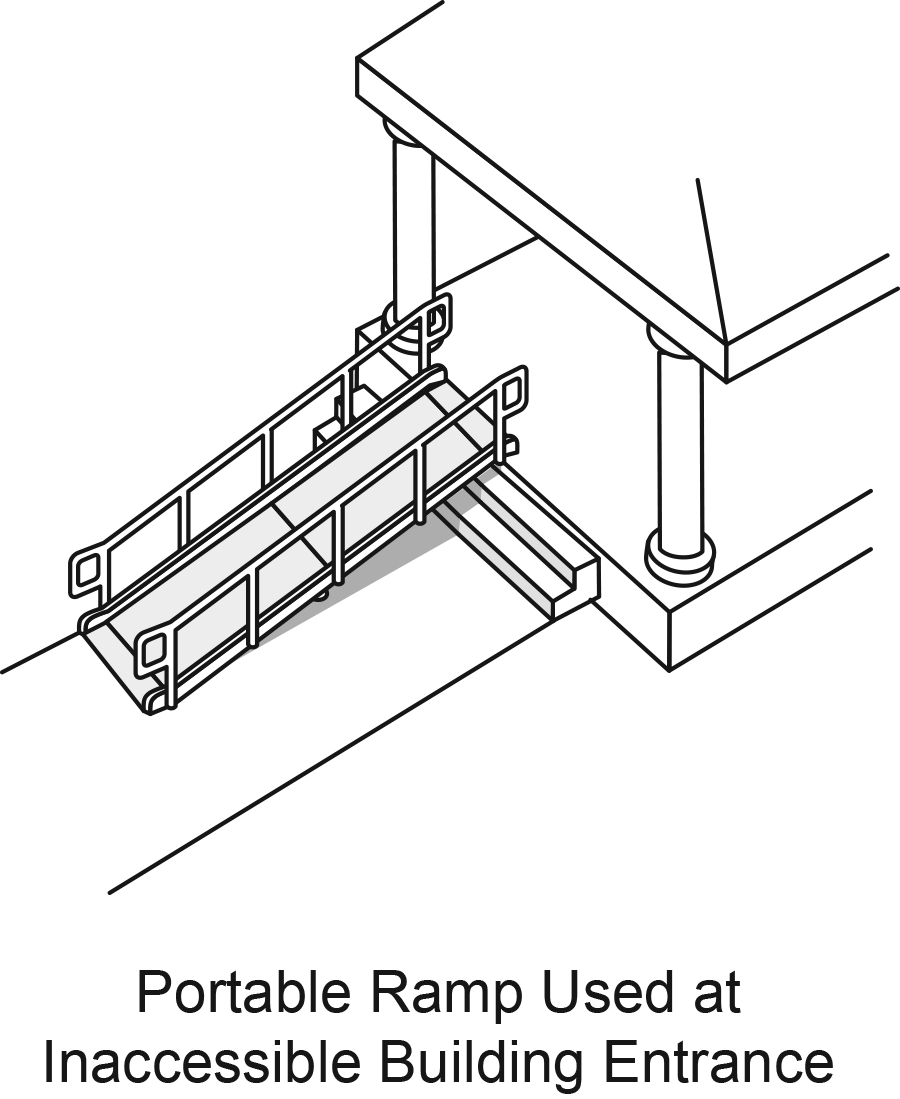
If necessary, an alternate entrance that can be more easily altered should be selected. Use signs displaying the International Symbol of Accessibility to direct visitors to accessible entrances.
There are at least three entry door and gate conditions unique to building entrances that may require attention.
-
Revolving Entry Doors. The ADA Standards prohibit revolving doors from being part of an accessible route. Often, one or more swinging doors are placed adjacent to revolving doors, usually intended as emergency or service entrances (Figure 16). These auxiliary doors may be used as the accessible entrance during a temporary event as long as the doors remain unlocked and, if no door hardware is present or door closers are too heavy, they are propped open or held open by staff.
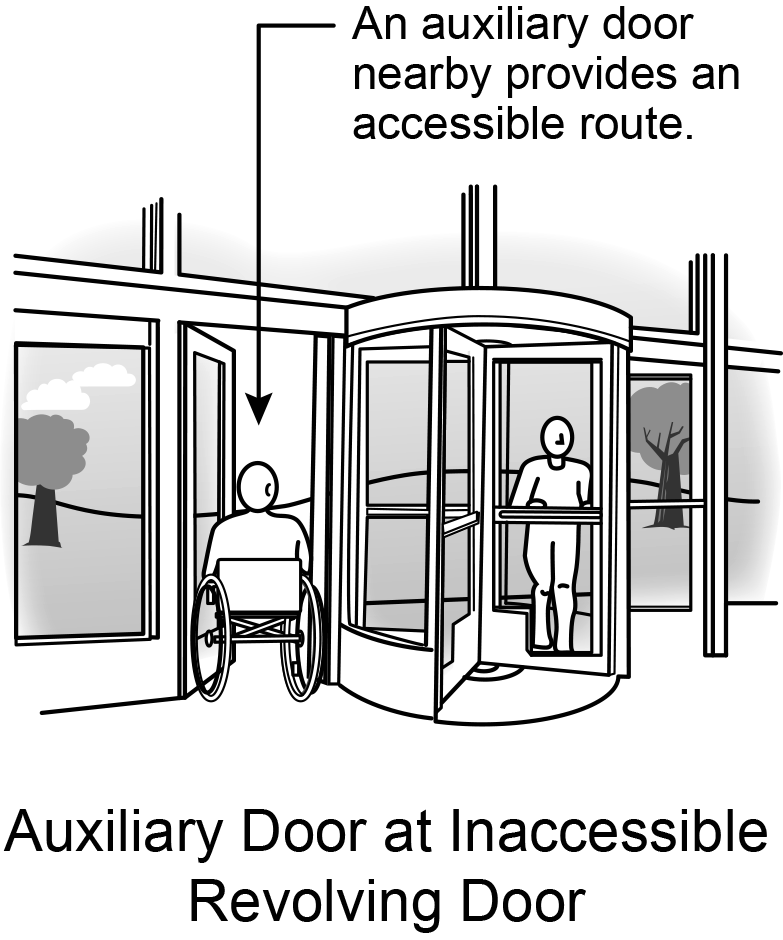
-
Entry Vestibules are not accessible. Double door vestibules, where maneuvering space is limited, can trap people using wheelchairs. There should be at least four feet between the second door in its open position and the first door. If this is not the case, the inside or second door can be removed or propped open for the event (Figure 17).
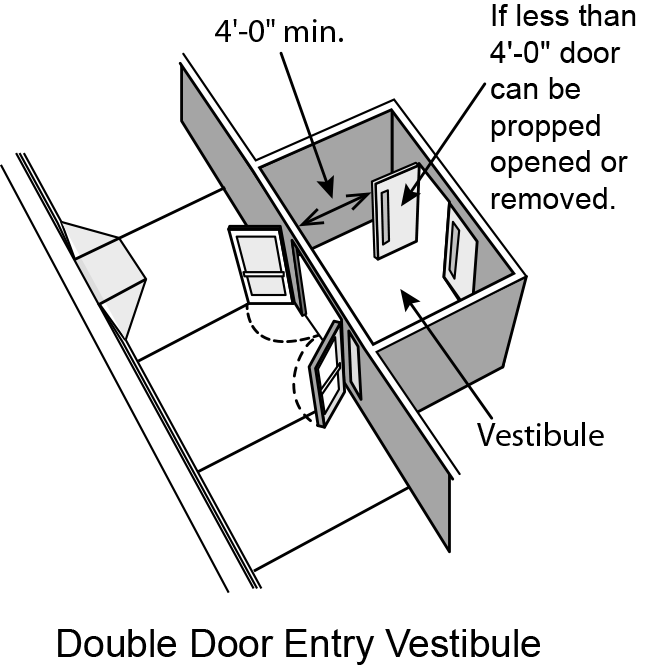
-
Turnstiles are not accessible. An alternate accessible route must be provided and, if possible, placed close to the entrance used by other participants. Security guards or other personnel must be prepared to allow people with disabilities to pass through auxiliary or service gates as needed (Figure 18).
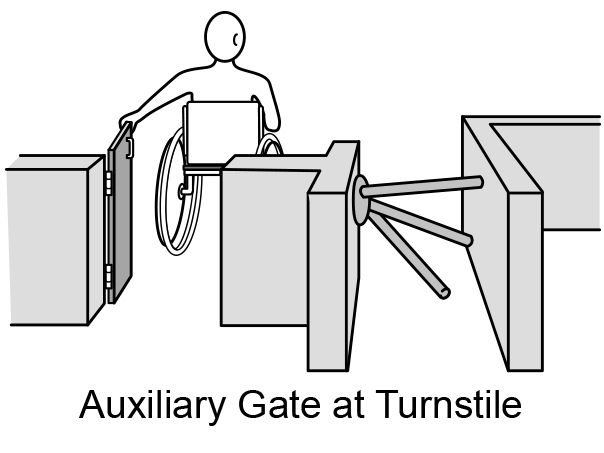
Ground and Floor Surfaces
Rolling over soft loose surfaces such as deep pile carpet, sand, or gravel is difficult or impossible for most manual wheelchair users. People who use powered wheelchairs or scooters may also have difficulty on these surfaces since extra force is required to travel across them. This can drain batteries quickly and could leave a person stranded.
Irregular surfaces, such as cobblestones and similar uneven brick or concrete pavers, are uncomfortable as these can cause wheelchairs to rock and tilt. Unstable and uneven surfaces also can be a problem for people who walk using crutches or canes, often causing a loss of balance or falls.
Natural Surfaces
Crushed stone or soil—if compact, stable, and free of loose debris—is often a usable surface on which to hold a temporary event. If the surface is grass, it too may be serviceable if the soil is not soft and the grass is cut close to the ground. Tall grass is often slippery and difficult to roll a wheelchair across.
Weather affects the usability of exterior surfaces. A grass playing field, acceptable in dry conditions, can become slippery and muddy after a rain. For some activities, it may be a good idea to have an alternate indoor location available.
Synthetic matting can provide a temporary compact and stable surface over sand, gravel, or wet areas. Low profile, non-slip rubber doormats might work for short distances provided their edges are secured or beveled.
Interlocking rubber tiles are probably the best method of providing an accessible route over unstable ground surfaces, especially when long distances must be covered. Perforated plastic mats are another good option because they do not kill the grass they are covering.
Grates and Grilles
A grate or grille located in the accessible route must not have any openings wider than 1/2 inch in the direction of pedestrian travel (Figure 19). Openings any larger can catch the tips of crutches or canes and wheelchair wheels, causing the occupant to pitch out of the wheelchair. Hazardous grates can be covered or blocked off or the accessible route redirected.
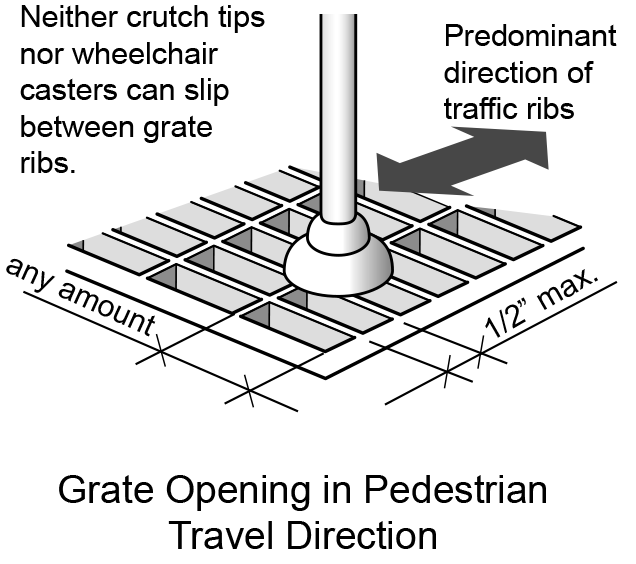
Carpet
Soft carpet is a common problem in many buildings. Deep, thickly padded or loosely woven carpets are the most difficult to travel across. Where large numbers of participants with disabilities are expected, and/or where travel distances over soft carpet are long, try to reroute the path for all the event participants or, a less desirable alternative, reroute the accessible route. The accessible route should coincide as much as possible with the route used by the other event participants. Rolled surface materials may be laid over existing carpet, provided the resulting surface is firm, not spongy or difficult to roll a wheelchair or walk across.
Loose carpet edges are tripping hazards and can catch the wheels of wheelchairs and scooters and should be fastened or taped down. Throw rugs and mats should be secured or removed.
Small Abrupt Vertical Changes
Small, abrupt vertical level changes often occur where surface materials change, such as from asphalt to concrete or brick to wood. This condition also can result as surfaces become buckled or cracked from wear or weather. Smooth transitions are always best because they also eliminate tripping hazards. However, people using wheelchairs and scooters can negotiate vertical changes of up to 1/4 inch.
Small abrupt vertical changes should be repaired or small bevels installed to create gradual transitions. Changes of 1/4 to 1/2 inch can be transitioned with a bevel sloped as steeply as 1:2. Small changes greater than 1/2 inch must slope at 1:20 (or in the case of a ramp, 1:12) (Figure 20).
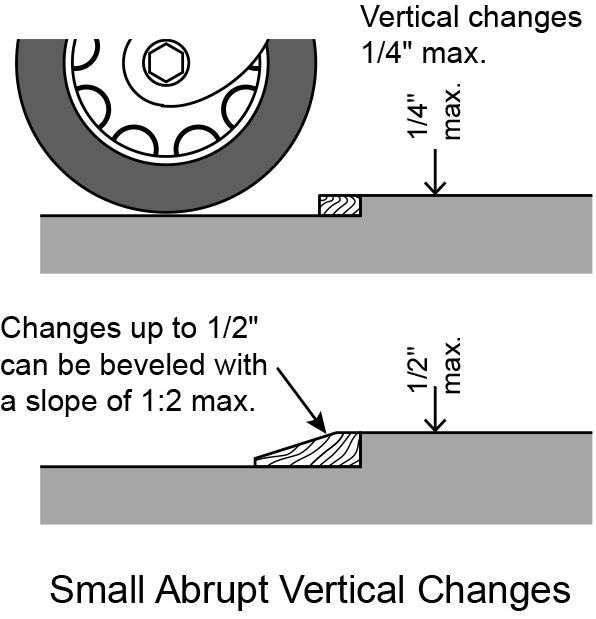
Bevels can be created with wood or other material planed into a wedge shape. For sidewalks and other concrete surfaces, it may be possible to trowel additional concrete onto cracked and uneven areas to smooth and level out the surface. If a vertical level change is high enough, it may require the use of a ramp, lift, or elevator.
Changes in Ground and Floor Levels
Change in level is one of the biggest obstacles to traveling about a site and entering or moving within a building. If an area has an inaccessible change in level, it may be possible to redirect the accessible route and make use of other pathways and entries that do work or can be easily modified. If an alternate route is not possible or would require a person with a mobility disability to travel an excessively long distance, level changes can be overcome by installing ramps or platform lifts or making use of existing elevators.
Existing facilities, ramps and elevators may not meet the specifications of the ADA Standards and should be evaluated for adequacy and safety.
Temporary Ramps & Lifts
A temporary ramp may be a good solution if stairs have a total rise of no more than 30 inches. (A ramp designed to allow someone in a wheelchair to safely climb a 30-inch change in level must be at least 30 feet long). Bridging a greater change in level would require a ramp longer than would be practical for a temporary situation.
Temporary ramps intended for use by the general public should comply with the ADA Standards specifications for ramps. There is some leniency in the degree of ramp slope (with rises of 6 inches or less) in existing buildings and facilities where space is extremely limited. Ramps onto stages for a performer or presenter may be designed according to the individual’s needs. If these limited use ramps are steep they must be supervised during use and assistance must always be available.
Key specifications for ramps that comply with the ADA Standards (Figure 21):
- A minimum width of 36 inches between handrails.
- A maximum slope of 1:12 (1 inch of rise for every 12 inches of run).
- No more than 30 inches of rise in a run before a landing or level resting platform.
- Slopes in existing facilities with extreme space limitations are restricted to between 1:10 and 1:12 for a maximum rise of 6 inches and between 1:8 and 1:10 for a maximum rise of 3 inches.
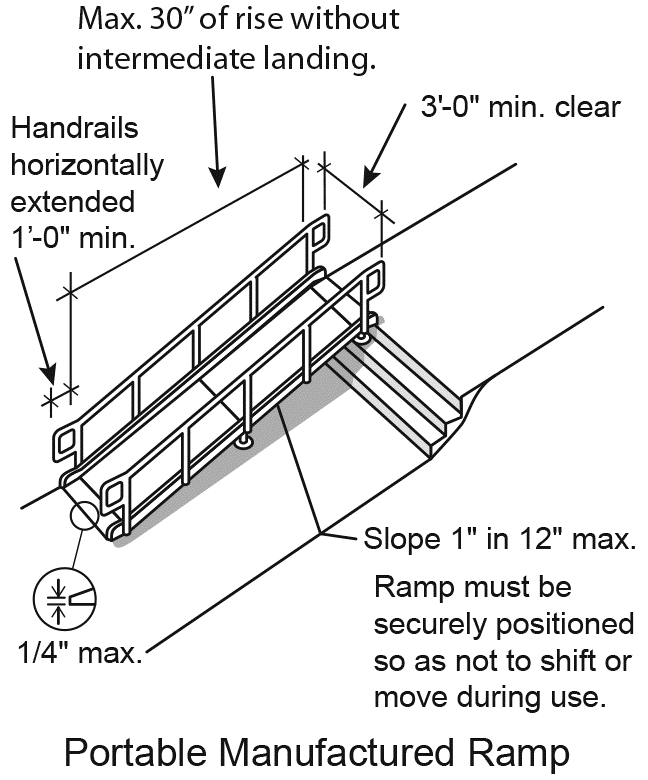
Manufactured portable ramps are equipped with all necessary features of an ADA complying ramp, i.e., appropriate width, slope, length of run, edge protection, easy-to-grip handrails, and non-slip surfaces. Temporary ramps can be made from plywood and lumber. If exposed to exterior conditions for long periods of time or if reuse is anticipated, these ramps should be constructed of treated wood or otherwise be weather protected. Note: Ramps with a rise of six inches or less do not need to have handrails, but must have curbs or another form of edge protection to prevent a user in a wheelchair from rolling off ramp sides.
Portable ramps must not move, shift, or wobble when in use. They must be securely attached or designed to remain stationary at all times.
Temporary Platform Lifts
Platform lifts may be a solution for stairs with a rise higher than 30 inches but not a full floor level. They also can transport people when the level change is less than 30 inches but there is insufficient space to install a ramp. In some localities, it is possible to rent portable lifts from medical equipment dealers, independent living centers, or lift and elevator companies.
Elevators
Existing cabs must be at least 36 inches wide by 54 inches deep to be accessible. Since this does not allow a person in a wheelchair enough room to turn around, a larger cab provides greater usability for a wide range of people who use wheelchairs, scooters, and other mobility supports. At events where there may be large numbers of people using mobility aids and traveling between floors, elevators should be large in size and in number.
A freight or service elevator is the solution of last resort for people with mobility disabilities to get between floors. It can be used if it is the only option. Staff may be required to operate it. Provide signs directing participants to the “out-of-the-way” usable elevator.
Even if cab size is adequate, other details should be considered to increase accessibility. If necessary, add stick-on raised numbers on elevator jambs at each floor level and raised numbers and/or Braille at control panels that lack tactile numbering to aid people with visual disabilities.
Doors
Doors must be wide enough for a person using a wheelchair to pass through and be easy to open and close.
Doors must have a 32-inch clear opening for people using wheelchairs to pass through without bumping sides. This usually means the door itself should be 34 inches wide, but 36 inches is preferable. A door having a clear opening narrower than 32 inches can be used by many people with disabilities provided the door can stand open and sufficient space is available on either side of the door for a person using a wheelchair to line up with the opening before passing through.
There are some easy ways to enlarge a door opening by nearly two inches. When privacy, security, and air conditioning/heating requirements allow, the entire door leaf could be removed to gain clear opening width. Existing standard door hinges can be replaced with swing-away hardware, which allows the door leaf to swing completely out of the door opening.
Door Opening Force
Interior doors should never require more than five pounds of force to open and, if possible, eight pounds for exterior doors. Doors requiring excessive force can be propped open. Removing a closer or lessening its force is also an option for some doors. Door Handles. Change knob handles to accessible lever or loop types if possible. Otherwise, consider propping doors open.
Eliminating Hazardous Protruding and Overhanging Objects
All interior and exterior circulation paths used by event participants and staff, including accessible routes and stairs, must be free of any objects that protrude from walls and posts, or hang from ceilings. Examples are signs, fire extinguishers, light fixtures, drinking fountains, valve controls, standpipes, parts of exhibits, sculptures, partitions, tree limbs and tent guy wires.
A wall-mounted object must not protrude more than four inches unless its bottom edge is detectable by a person with a visual disability using a long cane for navigation. The bottom of the protruding object must be no more than 27 inches above the floor, otherwise it must be mounted above 80 inches. Any standing object that protrudes more than 12 inches from its base requires an element at or below 27 inches so that it is detectable with a walking cane. Vertical headroom must always be at least 80 inches where a circulation path passes under an object or overhanging feature.
Temporary walls must be installed so as not to be hazardous. Overhead bracing must not violate the 80-inch minimum headroom requirement and the bottom of display panels must be detectable.
Tents, Tarps, and Similar Temporary Structures
Guy wires for such structures should either be located out of pedestrian pathways or have a detectable barrier or element as a warning device. Support framework must also be evaluated for potential hazards and, if necessary, modified.
Information and Ticketing
The entrance gate, main desk, or information booth must be accessible in the design and location of the space and in the information provided.
Information and ticketing areas must be located on an accessible route that connects all event areas, from parking to the exhibits or activities offered. A section of the counter or desk should be available that is no higher than 36 inches and at least 36 inches long so people seated in wheelchairs and those of short stature can conduct business or review information.
Front-line staff at information and ticketing areas must have a thorough knowledge of accessible features and services offered by the event and a general sensitivity to disability issues. If staff is prepared, requests for information, directions, or assistance can be effectively and appropriately addressed (see “Preparing Staff and Volunteers” in Chapter 2).
If resources permit, some brochures, maps, or schedules should be available in large print for people with limited or low vision. Such literature can be enlarged on copy machines. Staff should be prepared to read literature aloud if requested by participants with visual disabilities.
For large events with multiple activities or where event directions or instructions are complicated, consider preparing an audio cassette tape that could be loaned, along with an economical cassette player, to people with visual disabilities or others who may not be able to read printed material. This may be more involved than possible for most events, but could be a successful solution for some.
Event directories, although exempted from conformance with the ADA Standards, should meet the general requirements of non-glare finish, character proportion, and type size to provide ease of use for all visitors
Signage
Clear, easy-to-read signs placed in consistent locations help visitors find their way around an event site and learn about activities or exhibits.
Permanent building and site signs should be evaluated for their adequacy and, when possible, upgraded by facility owners to comply with ADA Standards below.
Permanent Identification of Rooms and Spaces
- Tactile characters and Braille
- Upper case sans serif or simple serif 5/8” to 2” in height min. 1/32” raised
- High contrast and non-glare finish
- Mounted 48” – 60” above the floor on the wall adjacent to the latch side of the door
- Allow visitors to get close enough to read and touch signs.
Informational and Directional Signs
- Simple design—no extended or condensed type
- High contrast and non-glare finish
- Characters should be sized according to viewing distance (characters should be larger on overhead signs or signs that people can’t approach closely).
Temporary Signs
If existing room signs are difficult to read or are too small, temporary signs should be added if possible.
Although temporary signs do not have to meet the ADA Standards, they should conform to the specifications for “directional” signs above, if possible.
Use standard or common words on signs. For example, signs that are “theme-oriented” (e.g., “buoys” and “gulls” or “kings” and “queens” denoting men’s and women’s restrooms) may not be understood by many people with cognitive disabilities. People with low vision will not be able to read signs that are highly decorative, printed on glossy surfaces, or poorly lit.
Where only some routes are accessible, include the international symbol of accessibility on signs for accessible routes, parking spaces, passenger loading zones, entrances, and toilet and bathing facilities. Display the appropriate sign at text telephones and telephones with volume controls. Use the symbol of access for hearing loss in assembly areas with assistive listening devices.
Execute hand lettered signs in printed rather than cursive lettering. It is possible to purchase manufactured signs that comply with the ADA Standards.
Note: A Braille embosser can be used to augment partially complying signs by adding vinyl adhesive Braille labels. However, only a small percentage of the population that is blind reads Braille. Braille signs are most useful for the independent repeat building user who uses signs to confirm their own location within a building or space.
TAKING PART IN EVENT
Exhibits and Displays
The ADA Standards do not cover the design of elements that are not part of or attached to a building. Thus, portable display tables, cases, shelves, or panels that are generally transported into temporary event space are not required to meet ADA Standards. However, under Titles II and III of the ADA, it is expected that participants will be able to experience full enjoyment of the event.
Making exhibits and displays accessible
Locate display tables, cases, shelves, or panels next to an accessible route and have adequate space for a person using a wheelchair or scooter to pass behind other participants who have stopped to examine an object.
- Mount free-standing display cases between 36 and 39 inches high. Objects that are viewed from above should be no higher than 36 inches. Carefully placed mirrors can also bring otherwise obscured surfaces into view. If high display cases or bookcase style shelving are used, it may be necessary to take items out of cases or off high shelves so a person with a disability can view and study an object up close.
- Make sure the bottom deck of wall-hung display cases or objects is between 36 and 39 inches off the ground.
- Space limitations often dictate that items be exhibited on vertical bookcase style display shelves, putting many objects above the preferred viewing height of 36 to 39 inches. Try to place a representative sample of items in the preferred range and be prepared to bring items on high shelves to participants upon request.
- Provide enough space for a person to sufficiently back away from and closely approach the display panel to view items displayed.
- The height for mounting flat images (e.g. photographs, paintings, and maps) must allow both standing people and people who use wheelchairs to view the image comfortably.
Large Objects
Large objects, or objects to be entered such as trucks, boats, or aircraft, pose unique problems to access. Some cannot be accessed without requiring significant modification of the object itself.
For many temporary events, the only practical solution is to provide a video “tour” of the object that provides an experience similar to that of actually physically entering the object. A representative model showing key features or a life-sized mock-up can also allow the participant to experience the key features of the object.
If there are numerous objects on display, such as at a boat or antique car exhibit, a representative selection could be made accessible or again, video “tours” could be provided.
In exhibit spaces with accessible mezzanine or viewing balconies such as coliseums, large objects can be strategically located so that parts of the object difficult to see from the main floor level can be viewed from an upper level.
Exhibits in Trailers
Traveling carnivals and fairs may include exhibits entirely contained in trailers accessed by climbing a set of three to five steps. The content of the exhibit must be available to all participants, and vendors should provide a brochure of the exhibit for people who cannot enter. A preferable solution is to add a temporary/removable ramp or lift at the entrance. These modifications could become permanent parts of the equipment that travels from site to site to display the exhibit.
Creating Access for People with Sensory Disabilities
Visual Disabilities. People with visual disabilities can understand much about objects on display if they have the opportunity to touch and handle the object in a way that allows them to perceive its weight, texture, shape, etc. Duplicate or example objects can be offered for this purpose. Relief maps with three-dimensionally project features, and scale models of large objects can also provide valuable information. If all people are allowed to touch these “tactile” exhibits, it makes the experience more educational and memorable for everyone attending the event.
Provide spoken narrative or an audio component to describe the content of two dimensional images. Staff members can also describe images for a specific participant or, if someone is explaining the exhibit to all participants, he or she can present a more detailed description so a person with a visual disability may acquire a full understanding.
Hearing Disabilities. People with hearing disabilities must have access to the content of audio/visual presentations, such as slide shows and videos. Ideally, such presentations would have captions or subtitles of the audio component. Otherwise, the spoken word could be presented in a written script. Where only ambient sounds are used, this should be noted so participants with hearing loss know they are not missing a part of the exhibit.
Artwork, Crafts, and Other Wares for Sale
The ability to see, reach, and study objects or images is key to selecting an item to purchase. Ideally, a person with a mobility disability should be able to move about the vendor’s entire display space. Vendors should use the same guidelines as those used for exhibits and displays, discussed earlier in this chapter.
Vendors may need to take items down from high shelving, bring small items closer to an individual, or carry an object completely out of the display space.
Participating in Activities
Many temporary events have activities that require or encourage visitor participation, such as question and answer sessions, art activities, games, competitions, workshops, or impromptu speeches.
Inclusion is the emphasis for all activities. However, in some rare instances having separate divisions in an event will actually allow people with disabilities to participate in a more equal manner. For instance, in a marathon competition having a wheelchair division separate from the men and women’s divisions actually allows people with disabilities to participate with peers as other members of the community. However, many runners with braces or artificial limbs will want to compete in regular men and women’s divisions. A flexible policy will allow participants with disabilities to choose the division in which they feel the most comfortable.
Physical Accessibility
The level of access for people with mobility disabilities will vary with the nature of the activity. For example, an individual with a mobility disability may not be able to use a trampoline, but there still must be an accessible route to the location so the individual may accompany friends or supervise children.
Surfaces. For activities that require a surface area, such as writing, painting, or model building, some tables or portions of counter tops must be accessible. The ADA Standards require that 5%, but never less than one of all fixed or built-in tables and seating, be accessible, with adequate knee space and at appropriate heights for people using wheelchairs or needing to sit.
For some situations, such as a potter’s wheel or an arcade game, it may be possible to dedicate resources to make or acquire an accessible version to offer a representation of the experience. In some instances, assisting participants may be the only practical alternative.
Exhibits and Displays with Controls. Interactive displays should have controls that are usable by all people, i.e., levers, loop handles, push buttons, and rocker switches. These usually require little force to operate and are common enough that operation is intuitive for most participants.
Toggle or “joy stick” type handles and trackballs are also easy to use by people with limited hand function. When it is not possible for all exhibits to have accessible controls, a few representative examples equipped with such controls should be provided to assure that a general sense of the experience is available for everyone.
Eliminating Communications Barriers
Activities that require communication to participate should be conducted in a manner that allows participation by people with hearing, vision, or speech disabilities.
Hearing Disabilities. For group discussions, workshops, or question-and-answer situations, all visitors must be able to understand the information presented and respond in as unrestricted manner as possible. Assistive listening devices should be available for people with limited hearing. The most useful are portable systems that allow flexibility for small group or classroom situations (see “Assistive Listening Systems,” page 43).
For many people with hearing loss, the use of sign language interpreters is essential for two-way communication to occur. While this may be impractical or costly for a single activity, it may be possible to have a pool of interpreters on hand for larger entertainment events that can be sent to activities as requested. There should be some scheduled accessible/interpreted performances that are advertised in advance. To find qualified sign language interpreters in your area, contact your ADA Regional Center (Chapter 6.).
Vision Disabilities. People with vision disabilities may need to be physically close to visually presented information, instructions, or activities, e.g. maps, artwork, photographs, etc. For those for whom this will be ineffective or who are blind, additional explanations may be necessary in order to convey essential themes and facts. As with exhibits, sample objects may be made available for participants to touch and feel.
Cognitive or Developmental Disabilities. Keep instructions simple and presented in short sentences. Instructions for people with cognitive disabilities are more effective if participants must act after each direction. Presenters need to be patient and willing to integrate everybody into the activities as much as possible.
Assembly Areas
Speeches, performances, and sports exhibitions involve a significant number of people gathered in a defined space. Assembly areas, whether in permanent indoor facilities or temporary outdoor settings, must be accessible, both in the design of facilities and in how the program is offered.
This section mainly addresses assembly areas without fixed seats, i.e., gymnasiums that rely on movable seating, large meeting rooms where furniture and stages must be brought in, and large open spaces where there may be no defined seating.
Wheelchair Seating Locations. Assembly areas with fixed seating, e.g. theaters, stadiums, etc., must provide a range of built-in seating locations so people using wheelchairs can choose where to position themselves to view activities or performances. The number of wheelchair locations required is related to seating capacity and, with some exceptions, must be dispersed within conventional seating areas so patrons have a choice of ticket price. These goals also should be met or exceeded in assembly areas where moveable chairs are used for the temporary event. (See Table 2.)
Table 2: Number of Wheelchair Seating Locations Required in New Construction
|
Capacity of Seating in Assembly Areas |
Number of Required Wheelchair Seating Locations |
|---|---|
|
4 to 25 |
1 |
|
26 to 50 |
2 |
|
51 to 150 |
4 |
|
151 to 300 |
5 |
|
301 to 500 |
6 |
|
501 to 5000 |
6, plus 1 for each 150, or faction thereof |
|
5001 and over |
36, plus 1 for each 200, of fraction thereof |
“Classroom” Style Layouts. Wheelchair seating locations must have additional space between the rows of tables for maneuvering space and for a person using a wheelchair to pull up under a table so others may pass behind.
“Theater” Style Layouts. “Theater” style layouts are commonly used for temporary events. Chairs can be set up in the usual manner, except that clear floor space must be allocated for wheelchair seating locations. Chairs can be strategically eliminated along aisles and at the back or front of seating areas to create spaces so people using wheelchairs can park beside other participants without obstructing pedestrian traffic.
Open Areas. Where there is no fixed or temporary seating and participants are expected to sit on the ground, the most level areas should be designated for accessible seating. These spaces should be held in reserve for a specified period of time before others may occupy those areas. Care must be taken in the placement of cables, supports, and other stage or electronic equipment so accessible routes can be maintained.
Access to Performing Areas
Access to performing areas is an issue when there are performers or presenters with disabilities or when members of the audience may be expected to come on stage and participate in the presentation.
Accessible Route to Performing Areas. Where performing and viewing areas are at different levels, it may be possible to create a direct route between them using portable ramps or lifts (see “Changes in Ground and Floor Levels,” page 33). Where the audience will not go up to the stage, access for a performer or presenter may be provided via an accessible route through a backstage or other support area not used by the general public. When audience participation is anticipated, such routes are not ideal because it requires people with disabilities to take a route segregated from other participants. However, in many older facilities this may be the only realistic alternative.
Speakers’ Platform. A common arrangement for many events is to have several speakers present together at a single table. A speakers’ platform with a typical 30-inch wide and 72-inch long table should be a minimum of 8 feet wide by 16 feet long to allow enough maneuvering room for people using wheelchairs and space for a sign language interpreter. To prevent speakers from accidental falls, place platforms against a wall to eliminate one edge. Locate tables and/or install a curb to eliminate exposed drop-offs of platform edges.
Microphones. Table microphones and lapel or lavaliere mikes should be provided for people with mobility disabilities, especially people with limited use of their hands. It might be necessary to raise a mike by placing it on blocks or use a mike stand with a horizontal boom for people using wheelchairs.
Eliminating Communications Barriers
Eliminating communication barriers to people with sensory disabilities is a fundamental part of making the entire program accessible.
Assistive Listening Systems
People with varying levels of hearing loss make up a large percentage of the population with disabilities. The ADA requires listening systems in assembly spaces where audible communications are integral to the use of the space and an audio amplification system is available. These listening systems pick up voice/music directly from the source and then direct it to the listener who can adjust the volume to their needs. Most listening systems eliminate or reduce background noise so people with special receivers or their own hearing aids can adjust the volume and hear the sound more clearly.
The minimum number of receivers needed is based on the seating capacity of the space (see table below). Receivers need only be available for the performance, so it may be possible to share the receivers between activities and presentations. An efficient system must be established to enable people to check-out and return receivers. Receivers must be provided at no cost to users, but individuals can be required to leave a valid ID or a minimal, returnable deposit to obtain a receiver.
The availability of the listening system should be indicated by signage using the international symbol of access for hearing loss (see “Accessibility Symbols” on page 13).
Table 3. Receivers for Assistive Listening Systems
|
Capacity of Seating |
Minimum Number of |
Minimum Number of Required Receivers |
|---|---|---|
|
50 or less |
2 |
2 |
|
51 to 200 |
2, plus 1 per 25 seats over 50 seats, or fraction thereof |
2 |
|
201 to 500 |
2, plus 1 per 25 seats over 50 seats, or fraction thereof |
1 per 4 receivers, or fraction thereof
|
|
501 to 1000 |
20, plus 1 per 33 seats over 500 seats, or fraction thereof |
|
|
1001 to 2000 |
35, plus 1 per 50 seats over 1000 seats, or fraction thereof |
|
|
2001 and over |
55 plus 1 per 100 seats over 2000 seats, or fraction thereof |
There are three types of listening systems currently in use:
- An audio loop system consists of an amplifier and a wire antenna embedded in the floor or walls or taped to the surface around a designated seating area. It sets up a magnetic field that can be picked up by some users with hearing aids or others wearing a telecoil equipped receiver and an ear piece. There is a new technology known as a 3-D mat that has much less spillover and is less susceptible to electromagnetic interference.
- Infrared systems use light beams to transmit information to users wearing receivers with neckloops or headphones. Infrared systems offer confidential transmission, but, because infrared light is present in natural and artificial lighting, well-lit rooms sometimes produce interference. Infrared systems can be used in any seat in the facility, provided the seat has an unobstructed line of sight to the transmitter.
- FM systems work similarly to the infrared but operate on FM radio frequencies, do not require an unobstructed line of sight, and are unaffected by sunlight. However, where there are multiple events, different frequencies will need to be used. The FM system collects sound from either a microphone or public address system and then uses a transmitter to send the signals to small receivers. Hearing aid users with “T” (telephone) switches on their hearing aids wear receivers with a neckloop listening attachment which generates a magnetic field picked up by the telecoils. Other users must wear receivers equipped with earphones and a volume control to hear the amplified sounds. FM systems are portable and very reliable.
Placement
If the listening system serves individual seats, it is recommended that those seats be located within a 50-foot viewing distance of the stage or play area. At this distance, viewers can distinguish facial expressions and pick up other small gestures which help them interpret the actions of performers.
A wide variety of options and variables must be considered in planning effective and manageable listening systems for people with hearing disabilities. Manufacturers, organizations of people with disabilities, and service providers are good sources for additional information and advice.
Sign Language Interpreters
For many people with limited or no hearing, assistive listening devices are not adequate and a sign language interpreter is needed. Generally, an interpreter is located at the end of the speaker’s table or on a raised step directly behind the speaker. A wide contrasting solid background should be hung behind the interpreter to eliminate visual background clutter and make it easier to see interpreter hand positions. The interpreter should be well-lit and audience members with hearing disabilities must have an unobstructed view or be allowed to sit in front of the interpreter.
There are interpreters who are very good at mimicking the facial expressions and gestures of performers. Interpreter “actors” may work well for plays and stage productions to convey the full range of feelings and concepts inherent in an artistic performance. It may be possible that a selected performance of a particular work augmented with such interpreters could be scheduled and publicized ahead of time.
Text Display
Text display is another method of access for people with hearing disabilities. Spoken narrative, song lyrics, or character dialog can be displayed in a variety of ways, including overhead projection, use of electronic text display panels, captions or subtitles.
Computer-aided real-time reporting (CART) may be required in situations with no set dialogue. A stenographer types dialogue into a computer, which displays the text on a monitor or screen. At least one showing of videos, films, or slide presentations should be accompanied with captions or subtitles, and these should be publicized ahead of time.
Availability of Scripts or Text of Performance
A script of a performance can be made available so it can be read ahead of time or during the performance. While lacking a real time one-to-one relationship, this approach can be effective for complicated pieces of work, such as plays or operas. Where multiple works are staged, at least a representative performance should be offered with accompanying text.
Audio Descriptions
Audio descriptions should be provided for performances that are mostly visual in nature or where key information is visually presented. Descriptions and explanations of visual elements could be recorded on audio cassettes and given out as requested. A one-to-one description could be provided where someone sits with a person who is blind and voices descriptions.
Seating Options
Seating location will be helpful to many people with hearing and vision disabilities. Many people with limited vision can discern much in the way of color, shape, and movement if they can sit close to the performance. Likewise, people with hearing disabilities can effectively see the hand movements of sign language interpreters, displayed text, or the gestures of actors if they are close enough. Some seating in the front rows of assembly areas should be held in reserve for people with hearing and vision loss.
Games and Amusement Rides
Games are typically offered at most fairs, carnivals, and street festivals. Such activities, by their very nature, are participatory, and should have the same level of both physical and communication access as established for other kinds of participatory activities. Event sponsors and organizers should work with individual vendors to ensure the maximum degree of access. Some games require certain minimum levels of physical ability. For example, a game of ring toss or a turkey shoot requires the participant be able to see and be able to use one or both arms and hands. This game could not be modified to allow someone who could not see or use their arms to participate. However, games must be accessible to the maximum extent feasible.
High counters and railings that hold the participants back a prescribed distance from the game are common barriers. The mounting height of operable parts of equipment, e.g., water gun for a marksmanship game, should be considered. Often such heights are chosen because they work well for standing adults. Vendors should consider making at least one of the stations accessible for people using wheelchairs or adults of short stature. Video and other arcade style games such as pinball function essentially like exhibits with controls (see “Exhibits and Displays with Controls,” page 38).
Many carnival amusement rides are completely inaccessible to people with mobility disabilities and difficult to make accessible. Portable and mobile amusement rides at temporary events are exempt from ADA Standards, but there may be ways to improve access and facilitate participation in some cases (see Chapter 10 of the 2010 ADA Standards for guidance).
Concessions
Concessions offered by the event organizer and those offered by individual vendors should be accessible.
Food and Drink
Many of the ADA specifications for fixed facilities (restaurants, cafeterias, etc.) can be used in making temporary food service counters, trailers and tables accessible. The height of service counters must not exceed 36 inches. Food and drink offered from mobile trailers may need to install a low folding shelf.
While other accommodations may still be needed when actually serving food, condiments and menus can be placed on this auxiliary shelf within easy reach. It also may be possible for event vendors to jointly provide a condiment table in or adjacent to nearby eating areas.
People with mobility disabilities should be able to reach each area provided for dining and should be able to pull up under at least five percent of the tables. There must be an accessible route to the area and adequate maneuvering space around and under tables.
Where there are no tables near eating areas, consider providing one or two and some chairs. Such a courtesy will be helpful for many people with conditions that affect balance or stamina and who have trouble eating while standing or traveling.
CHAPTER Five – Service and Support Facilities
Support services and amenities that are provided to the general public, such as restrooms, telephones, and drinking fountains must be provided in an accessible manner to people with disabilities.
It is not necessary to provide emergency medical services to people with disabilities beyond what is available to the general public. If a person with a disability is having physical or medical difficulty and is able to communicate, ask the person directly what is the most appropriate course of action. Never assume you know what is best for that person.
TOILET FACILITIES
Every toilet room available to the public should have at least one toilet and lavatory fixture that is accessible to people with disabilities. For older facilities, modifications need to be made to the greatest extent possible. It may be necessary to rely on accessible facilities in adjacent buildings or sites. If this is the case, provide directional signage to these accessible toilet facilities.
Portable toilet units (also known as port-o-lets or port-a-potties)
ADA Standards require that at least five percent of portable toilet units must be accessible. The number and design of these units are discussed on page 51.
Toilet Room Doors and Vestibules
Doors should provide a 32-inch clear opening to accommodate people using wheelchairs and other mobility aids. If toilet rooms have privacy screens or vestibules where the door can stand open and yet privacy is still maintained a simple step such as propping the door open or removing it altogether may suffice.
Where leaving doors open will compromise privacy, a temporary privacy screen such as standard exhibit booth curtains can be installed outside the room.
Toilet Room Clear Floor Space
Toilet rooms must have a 5-foot diameter clear floor area to allow someone in a wheelchair to turn around or a 3-foot wide T-shaped clear floor area to allow for a three-point turn.
Sometimes just removing or relocating freestanding objects, such as trashcans, may help free up floor space. Generally, modifications that increase maneuvering area must be of the type that are permanent, i.e., removing or rearranging stall partitions or creating knee space under lavatory counters. It may be necessary to look at other toilet spaces in the facility or in adjacent areas and direct people as necessary.
Toilet Stalls
Multiple fixture toilet rooms must have at least one accessible stall as required in new construction (Figure 22). Clearance around a toilet shall be 60 inches (1525 mm) minimum measured perpendicular from the side wall and 56 inches (1420 mm) minimum measured perpendicular from the rear wall.
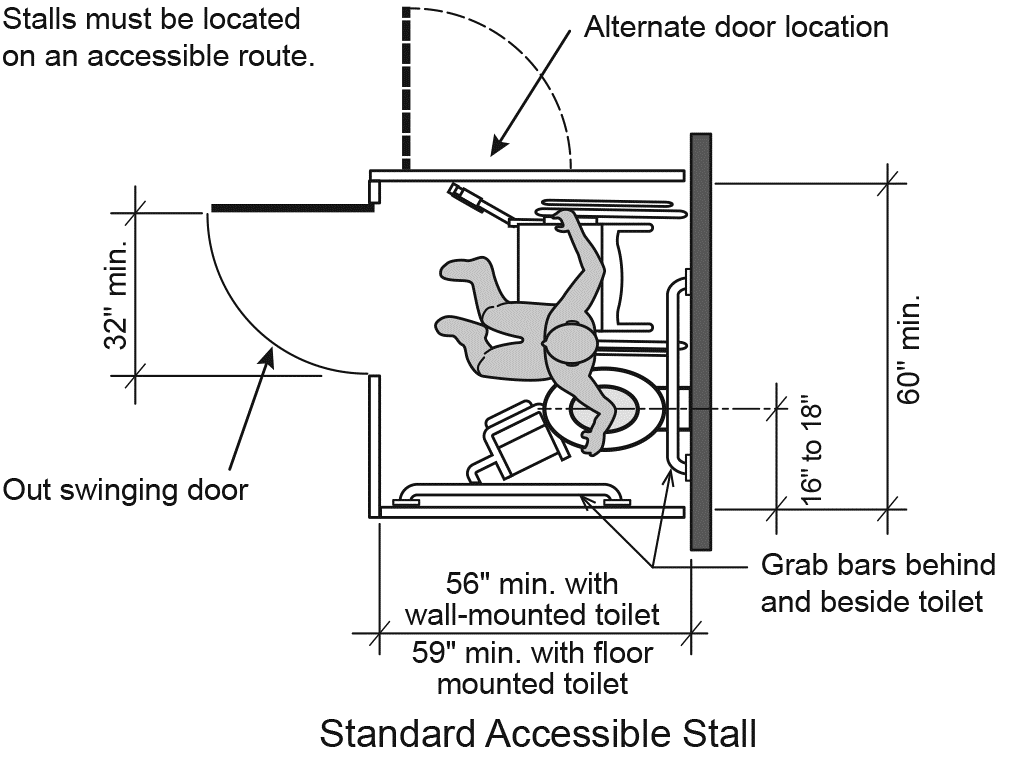
If a wheelchair-accessible stall does not exist in a toilet room and there is no practical way to furnish one temporarily, a wide stall may be created by combining two conventional sized stalls and removing one toilet fixture. This does require permanent modifications such as the installation of new partitions and grab bars and the repair or replacement of floor and/or wall coverings.
While it may be difficult to provide a standard accessible stall, there are modifications that can be undertaken more easily to improve existing narrow conventional stalls that can be done as part of “barrier removal” efforts. This is permissible only for Title III entities (private businesses and nonprofit service organizations) where it is not “readily achievable” to meet the design requirements of the ADA Standards.
The recommended steps for improving the usability of a narrow stall are:
- Select a stall against a wall — preferably at the end of a room or row.
- Install 42-inch minimum length grab bars on each side of the stall, located 12 inches maximum from the rear wall and extending 54 inches minimum from the rear wall, with a height of 33 to 36 inches above the floor. These must be well anchored to support a 250 lb. load in all directions. This is a permanent modification that should be requested of the building owner.
- Remove existing narrow door and wall side doorjamb.
- Install overhead rod and privacy curtain.
Only a small minority of people in wheelchairs may actually be able to use such modified stalls. People who walk with the aid of crutches or canes find this narrow stall very useful because the close parallel bars are available for support when sitting down and rising. In fact, in toilet rooms with six or more stalls constructed since the implementation of the ADA, the installation of a 36-inch wide stall is required in addition to the standard accessible stall.
Lavatories, Mirrors, and Dispensers
Lavatories should have a 27-inch clearance between the bottom edge of the apron and the floor. Faucets should have lever and wand type handles that can be operated without grasping or twisting.
Mirrors located above lavatories or countertops shall be installed with the bottom edge of the reflecting surface 40 inches maximum above the finish floor or ground. Mirrors not located above lavatories or countertops shall be installed with the bottom edge of the reflecting surface 35 inches maximum above the finish floor or ground.
Depending on the direction of reach, towel and soap dispensers should be no higher than 48 inches unless located over a counter or fixture where they are limited to 44 inches above the floor. When existing conditions vary from these parameters, some simple steps can be taken to make the existing fixtures more readily usable.
Countertop aprons made of materials such as synthetic marble can be cut back to provide the necessary knee clearances. Exposed hot water and drain pipes under lavatories should be insulated to prevent burns on the legs of people using wheelchairs. This is required for the accessible lavatory.
If towel dispensers and mirrors are too high, it is usually less costly and quicker to mount a new towel dispenser nearby and install a full-length mirror on another wall than it is to relocate existing ones. The full-length mirror is good for everyone to use.
Some towels can be placed on a shelf or table within reach of seated or short people. If a soap dispenser is too high, make regular cake soap or pump bottles available. Freestanding trash receptacles should be located so they do not interfere with wheelchair maneuvering space.
Many people who use wheelchairs can, with difficulty, use a lavatory that does not have the standard 27-inch minimum clearance under the apron. For this reason, it still is prudent to undertake the above cited modifications and temporary measures even if this clearance cannot be provided.
Single-User Toilet Rooms
While beyond the scope of modifications required for a temporary event, a new accessible single-user or unisex toilet room is an excellent long-term cost-effective way to provide accessible lavatories. Large sites with multiple buildings can have a centrally located freestanding accessible toilet room. There are manufactured single-user and small public toilet rooms available that apply accessibility requirements in their design.
Portable Toilet Units
If portable toilets are provided for use by event participants, a minimum of five percent of all units, but never less than one unit, must be accessible. Where clusters of portable units are provided at various locations around the event site, five percent of the units in each cluster should be accessible. They should be equipped with all the accessible elements required by the Standards such as maneuvering space, grab bars, toilet paper dispensers within reach, etc. In addition, when all units are not accessible, the International Symbol of Accessibility must be posted on the units that are.
Portable toilet units are being manufactured that meet all of the specifications of the Standards. However, some portable toilet units promoted as accessible do not contain sufficient interior floor space.
Some also make use of a ramp that slopes directly up to the entrance door making it difficult or impossible for people in wheelchairs to climb the ramp and pull the stall door open at the same time. While these units are helpful to some people, they still are not accessible to many others.
Accessible portable toilet units must be positioned on a level area that connects with an accessible route and have adequate space just outside the entrance door for people in wheelchairs to maneuver into position to open the door and enter. On steeply sloping sites, a temporary platform may be needed to provide this level area.
The door threshold must be accessible. Outdoor surfaces are often uneven and may require a small bevel to level out the transition between the ground surface and door threshold. Units can be placed on or adjacent to parking lots or other paved surfaces.
AVAILABILITY OF DRINKING WATER
Drinking water should be readily available to all people. Some people with disabilities must drink fluids regularly and/or are susceptible to dehydration or becoming overheated. Consider the duration and size of the event and evaluate the adequacy of existing drinking fountains. Availability of water may be of secondary concern for small brief meetings but is critical for large or lengthy events.
Concessionaires who offer soft drinks and juices also should provide water. If only a few or no drinking fountains are available, consider adding portable water containers or coolers placed in easy-to-find accessible locations, e.g., at information/courtesy booths. Controls to release water should be easy to use and require little hand pressure. Latches and levers are preferred; avoid push buttons.
Ideally, there should be some “high” drinking fountains for taller standing people or people who have trouble bending over and “low” fountains for children, people using wheelchairs, or people of short stature. An equal mix of “high” and “low” is required in new construction but may not be present in older facilities. Older model drinking fountains usually have controls and water spouts that are too high for many people. Most people using wheelchairs and scooters can use drinking fountains if the spout is no more than 36 inches above the floor with controls located toward the front of the unit. An accessible fountain has knee space to allow someone using a wheelchair to pull up under the basin and better reach the spout and controls.
If existing fountains are too high, provide paper cup dispensers mounted no more than 48 inches above the floor with enough floor space for a person using a wheelchair to get close to the fountain. If drinking fountains have foot-operated controls, a cup dispenser should be installed and staff should be prepared to assist as necessary.
SHELTER
If the event is outdoors and temperatures are extreme— above 80 degrees or below 50—arrange for access into facilities with more moderate temperatures. For large outdoor events, have at least one accessible outdoor shelter in each major activity area, particularly if access into adjacent buildings is not possible.
Make existing shelters accessible or create new accessible temporary shelters using tents or tarps. Temporary shelters should be located on level ground adjacent to an accessible route. Locate shelters close to existing water fountains or, in areas where this may not be possible, provide water in portable containers.
CHAPTER Six – Resources
For an excellent source of ADA information, contact the ADA National Network by calling 1-800-949-4232 V/TTY, or through the website http://adata.org/.
The ADA National Network can also refer you to other national and regional resources that can help you locate and secure necessary support for your event, such as:
- event officials/managers who have successfully addressed accessibility issues for previous events;
- individuals with disabilities who work with the various local disability organizations;
- federal and state government agencies for publications and training;
- architects, designers, or organizations who have experience in the interpretation and application of accessibility codes and standards;
- professionals in the construction industry with experience in architectural; and modifications for accessibility.
ADA NATIONAL NETWORK REGIONAL CENTERS
The ADA National Network consists of 10 regional centers that are located throughout the United States.
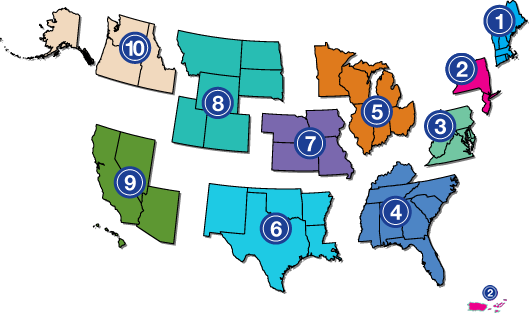
The ADA Regional Center that covers that State where your event is taking place will offer regional expertise and resources. Contact information for ADA Regional Centers is below.
Region 1 (Connecticut, Maine, Massachusetts, New Hampshire, Rhode Island, Vermont)
New England ADA Center
Institute for Human Centered Design
200 Portland Street
Boston, MA 02114
617-695-0085 V/TTY
Region 2 (New Jersey, New York, Puerto Rico, U.S. Virgin Islands)
Northeast ADA Center
203 Dolgen Hall
Ithaca, NY. 14853
607-255-6686
Region 3 (Delaware, District of Columbia, Maryland, Pennsylvania, Virginia, West Virginia)
Mid-Atlantic ADA Center
401 North Washington Street, Suite 450
Rockville, MD 20805
301-217-0124
Region 4 (Alabama, Florida, Georgia, Kentucky, Mississippi, North Carolina, South Carolina, Tennessee)
Southeast ADA Center
1419 Mayson Street
Atlanta, GA 30324
404-541-9001
Region 5 (Illinois, Indiana, Michigan, Minnesota, Ohio, and Wisconsin)
Great Lakes ADA Center
University of Illinois at Chicago
Institute on Disability & Human Development (MC 728)
1640 West Roosevelt Road, Room 405
Chicago, IL. 60608
(312) 413-1407 V/TTY
Region 6 (Arkansas, Louisiana, New Mexico, Oklahoma, Texas)
Southwest ADA Center at ILRU
TIRR Memorial Hermann Research Center
1333 Moursund St.
Houston, Texas 77030
713.520.0232
Region 7 (Iowa, Kansas, Missouri, Nebraska)
Great Plains ADA Center
100 Corporate Lake Drive
Columbia, MO 65203
573-882-3600 (V/TTY)
Region 8 (Colorado, Montana, North Dakota, South Dakota, Utah, Wyoming)
Rocky Mountain ADA Center
3630 Sinton Road, Suite 103
Colorado Springs, CO 80907
719-444-0268
https://www.rockymountainada.org/
Region 9 (Arizona, California, Hawaii, Nevada, the Pacific Basin)
Pacific ADA Center
555 12th Street, Suite 1030
Oakland, CA 94607
510-285-5600 (V/TTY)
Region 10 (Alaska, Idaho, Oregon, Washington)
Northwest ADA Center
Center for Continuing Education in Rehabilitation
University of Washington
6912 220th St SW #105
Mountlake Terrace, WA. 98043
425-248-2480
ASSISTIVE TECHNOLOGY RESOURCES
ASSISTIVETECH.NET -- The National Public Website on Assistive Technology
Phone: 404-894-4960 (V/TTY)
Email: catea@coa.gatech.edu
AbleData
Phone: 800-227-0216 or 703-356-8035. (Se habla español).
TTY: 703-992-8313.
Email: abledata@neweditions.net
FEDERAL AGENCIES
|
ADA Information Line at U.S. Department of Justice Civil Rights Division, Disability Rights Section |
950 Pennsylvania Avenue, NW Talk to an ADA specialist: 800-514-0301 (voice) 800-514-0383 (TTY) Section Phone Number: (202) 307-0663 |
|
Federal Communications Commission
|
445 12th Street, SW Washington, DC 20554 888-225-5322 (voice) 888-835-5322 (TTY) |
|
U.S. Access Board
|
1331 F Street, NW Suite 1000 Washington, DC 20004-1111 800-872-2253 (voice) 800-993-2822 (TTY) |
|
U.S. Department of Education National Institute on Disability and Rehabilitation Research (NIDRR)
|
Potomac Center Plaza 550 12th St., SW, Rm. 6029 Washington, DC 20202-2700 202-245-7338 |
|
U.S. Department of Education Office for Civil Rights
|
Lyndon Baines Johnson Department of Education Bldg 400 Maryland Avenue, SW Washington, DC 20202-1100 800-421-3481 877-521-2172 (TTY) |
|
U.S. Department of Transportation ADA Assistance Line |
888-446-4511 (voice) TTY: use relay service |
|
U.S. Department of Transportation Project Action, Federal Transit Administration |
400 Seventh Street, SW Washington, DC 20590-0001 800-659-6428 (voice) TTY: use relay service |
|
U.S. Equal Employment Opportunity Commission |
131 M Street, NE Washington, DC 20507 For publications: 800-669-3362 (voice), 800-800-3302 (TTY) For questions: 800-669-4000 (voice), |
|
U.S. Department of Labor's Job Accommodation Network |
800-526-7234 (voice) 877-781-9403 (TTY) |
STATE AGENCIES
Although the titles may vary, each state has an individual designated to act in the capacity of an ADA Coordinator. This position may be through the state’s Department of Administration or Department of Human Resources. Each state also has its own protection and advocacy service system to help educate and protect people with disabilities about their rights under the law. Contact the National Disability Rights Network for the protection and advocacy agency in your area.
National Disability Rights Network
900 Second Street, NE, Suite 211
Washington, DC 20002
Phone: 202-408-9514
Fax: 202-408-9520
220-408-9521 (TTY)
CENTERS FOR INDEPENDENT LIVING
There are approximately 403 Independent Living Centers throughout the U.S. and Puerto Rico, American Samoa, Guam, the Virgin Islands and the Northern Mariana Islands, with at least one located within each state. These Centers can be a valuable source for products and services available in or around the city where your event is being held. Independent Living Research Utilization (ILRU) in Houston, TX has an online directory of Centers available at www.ilru.org
ILRU at TIRR Memorial Hermann
TIRR Memorial Hermann Research Center
1333 Moursund Street
Houston, TX 77030-3405
713.520.0232 (Voice/TTY)
Email: ilru@ilru.org
|
© Copyright 2015 ADA National Network. All Rights Reserved.
May be reproduced and distributed freely with attribution to ADA National Network (adata.org).

.png)




