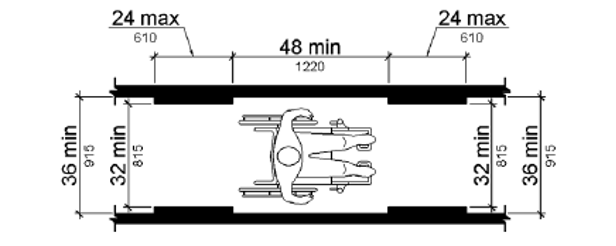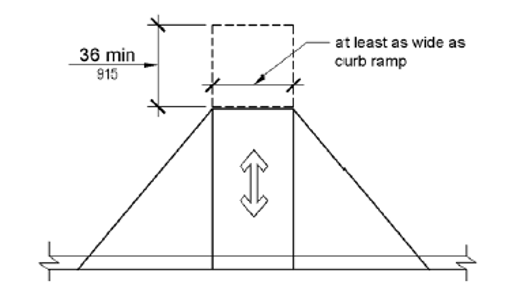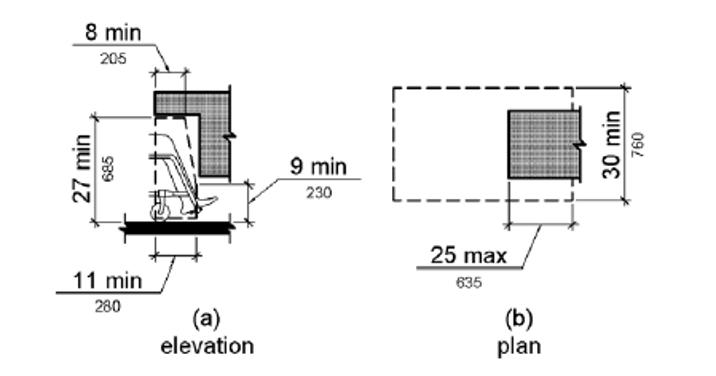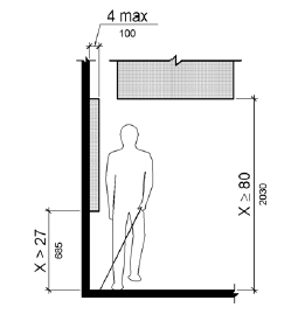(Printer-friendly PDF version | 791 KB)
(Large Print PDF version | 878 KB)
(Versión en español)

Outdoor accessibility for people with disabilities is important for health, safety, and to create a sense of community. Many cities, towns, and businesses now choose to use the sidewalk, platforms built over curbside parking spaces, or protected spaces on the street as areas to expand their operations. Private retail stores often display their wares outside their shops at “sidewalk sales.” Restaurants add tables and chairs to extended decks for outdoor dining, often called “streateries.” Cities and towns add benches and planters to create green spaces for community gathering known as parklets.
Americans with Disabilities Act (ADA) requirements for new construction and existing facilities
The 2010 ADA Standards for Accessible Design (ADA Standards) contain the minimum accessibility requirements for temporary and permanent buildings, facilities, and pedestrian routes on a site. Though sidewalks that border public streets and roadways are part of the public right-of-way and generally not part of a site, they still must meet the minimum accessible route requirements in the ADA Standards. In this document, we will use the ADA requirements, not the Public Right of Way Accessibility Guidelines (PROWAG).
New construction of buildings and facilities must comply fully with the ADA Standards with very few exceptions. Alterations (modifications) of buildings and facilities also must comply with accessibility requirements, although exceptions may be allowed when full accessibility is not possible. Accessibility requirements for existing facilities that are not part of an alteration depend on whether the facility is covered by Title II or Title III of the ADA.
Under Title II of the ADA, state and local government agencies—also known as public entities—must provide “program access” for existing facilities. Program access means that public entities must make their programs, services, and activities, when viewed as a whole, accessible to and usable by people with disabilities. Sidewalks owned by a public entity are considered a program that must meet the program access requirement.
Private businesses open to the public, such as retail stores, restaurants, and bars, are considered public accommodations and are covered by Title III of the ADA. Public accommodations must remove barriers when it is “readily achievable” to do so. Readily achievable means “easily accomplishable and able to be carried out without much difficulty or expense.” If a public accommodation extends its business operations onto a sidewalk or an area next to the sidewalk, it must remove accessibility barriers in those areas, if it is readily achievable.
ADA requirements and considerations for outdoor spaces
On sidewalks
A sidewalk must be wide enough for a business’ display table or clothing rack or a restaurant’s tables and chairs and still have enough space for the required “accessible route.” A walking surface that is part of an accessible route must be at least 36 inches wide. This width can be reduced to 32 inches when going through doors or passing between obstacles for distances of 24 inches or less. In addition, a walking surface has certain slope limits. The maximum running slope (in the direction of travel) is 5%, or 1:20. The maximum cross slope (across the direction of travel) of a walking surface is 2%, or 1:48.

Walking surfaces have other requirements as well. They cannot have a vertical change in level greater than ¼ inch (or ½ inch when the change is ¼ inch vertical plus a ¼ inch beveled rise at 1 in 2). Walking surfaces must also have ground surfaces that are firm, stable, and slip resistant. Surfaces such as loose gravel or dirt do not meet this requirement.


Extending sidewalks
When a sidewalk is too narrow or crowded to allow for parklets, sidewalk dining, or other activities, one solution may be to construct a platform that is right next to or “flush” with the sidewalk and extends into curbside parking spaces. As noted above, the vertical change in level between the sidewalk and platform cannot be greater than ½ inch. Short ramps may be allowed for a maximum rise of 6 inches with a maximum slope of 10%, or 1:10. These short ramps are not required to have handrails, but they must have edge protection or flared (sloping) sides at 1:10 maximum.
Using the street
Outdoor spaces may be created directly on the street level. If on-street parking spaces are taken away and the street is used, posts, bollards, or partitions should be used to protect the outdoor area from cars and bicycles.
Streets that have curbs may require the construction of a curb ramp to access the area. A curb ramp is a short ramp cutting through a curb or built up to it. It can provide an accessible route for people with disabilities to go from a street to a curbed sidewalk and vice versa. The maximum slope of a curb ramp is 8.33%, or 1:12, with sloped or flared sides that have a slope of 10%, or 1:10. A curb ramp must be at least 36 inches wide with a 36-inch long landing at the top that is at least as wide as the curb ramp.


It is also important to consider the slopes and cross slopes created by the natural terrain, or where the street slopes up to its “crown” in the center of the street-level space. Selecting areas with limited terrain slopes will provide the greatest level of accessibility for outdoor parklets, shops, and dining areas.
If a bike lane runs between the sidewalk and the outdoor business or parklet, safety precautions must be used. People who have vision or mobility disabilities could be hit by a bicyclist who rides through the accessible route that connects the sidewalk to the parklet or outdoor business.
Accessibility requirements for fixed furniture and protruding objects
When tables are provided and are “fixed” or attached to the wall or floor of an outdoor dining area, 5% of the seating and standing spaces, or at least one, must be accessible. Movable chairs can be used for these tables and removed for customers using wheelchairs.
An accessible table is between 28 inches and 34 inches to the top of its surface. It must allow for a forward approach with 30 inches by 48 inches of clear floor space that extends 17 to 25 inches deep under the table and 27 inches high from the floor to the bottom of the table. A forward approach provides enough space for someone using a mobility device to have clearance for their knees and toes.

Outdoor parklets, shops, and dining areas should also avoid protruding objects that can be a hazard for people with vision disabilities who cannot detect those objects with their canes. Protruding objects have edges between 27 inches and 80 inches above the floor or ground that project into the circulation path more than 4 inches. An outdoor circulation path is a pedestrian path, including but not limited to sidewalks, courtyards, platform lifts, ramps, stairways, and landings.

Other requirements
In addition to the ADA requirements for parklets and outdoor businesses, state and local requirements may apply. And although they are not currently an enforceable standard, the Public Right-of-Way Accessibility Guidelines (PROWAG) may provide a best practice for the accessibility of parklets and outdoor businesses in the public right-of-way.
|
Content was developed by the Pacific ADA Center, and is based on professional consensus of ADA experts and the ADA National Network. |
|
|
|
The contents of this factsheet were developed under grants from the National Institute on Disability, Independent Living, and Rehabilitation Research (NIDILRR grant number 90DPAD0006). NIDILRR is a Center within the Administration for Community Living (ACL), Department of Health and Human Services (HHS). The contents of this factsheet do not necessarily represent the policy of NIDILRR, ACL, HHS, and you should not assume endorsement by the Federal Government.
|
|
© Copyright 2022 ADA National Network. All Rights Reserved. |
|

.png)





